
The Black Barn
Class Q Permitted Development
The Black Barn was built as a storage building for farm equipment and vehicles, almost 50 years ago. However, as the farm is now no longer in use, the owners are looking to convert it to a dwelling, under Class Q permitted development legislation. A key part of the legislation is that the proposal must not exceed the existing building parameters; so the building cannot become more orthogonal in shape. We must also look to retain as much of the building fabric as possible, so we are retaining 99% of the structure and existing walls.
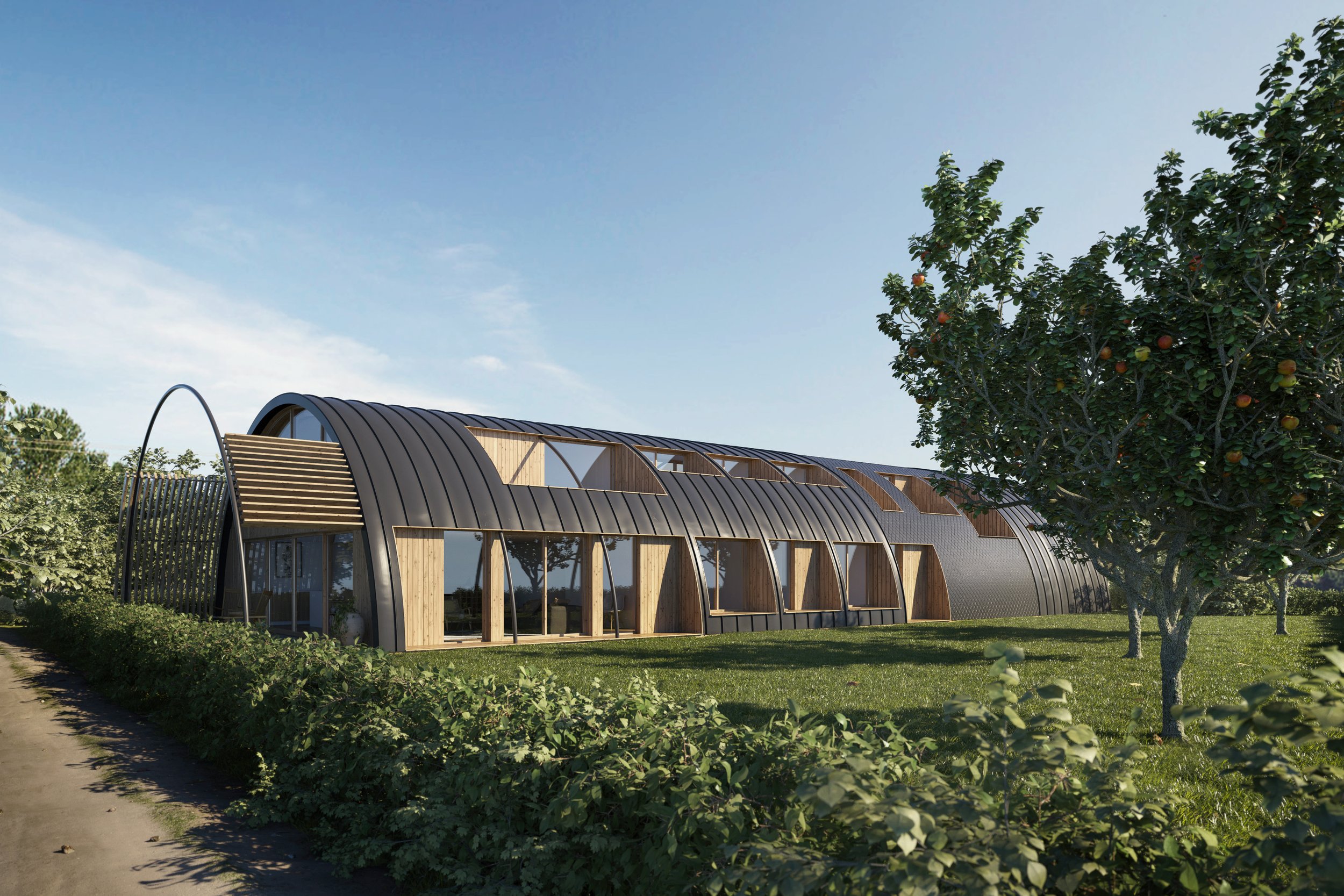

“We were blown away by Forests’ creative and professional approach. The final design was amazing and the route to it was a smooth and informed process.”
Mr Blunt, Lymington
Creating interesting internal spaces
Our proposal is to replace the existing shabby cladding with standing seam zinc and introduced areas of timber cladding to soften the overall appearance. A ground source heat pump is proposed to provide the hot water and heating strategy. This will serve the underfloor heating to the ground floor. We are also proposing to store surface water within a rainwater harvesting tank and the whole property will be ventilated using a heat recovery MVHR system.
The building's form is very unusual so we are looking to retain its' shape, which will create interesting spaces internally.
An orchard is proposed within the site's curtilage, which will help to screen other houses from the site, adding to the site's privacy.

Project Status:
The project was submitted for planning approval in November 2018
Main Contractor:
tbc
Structural Engineer:
R. Elliott and Associates
Site
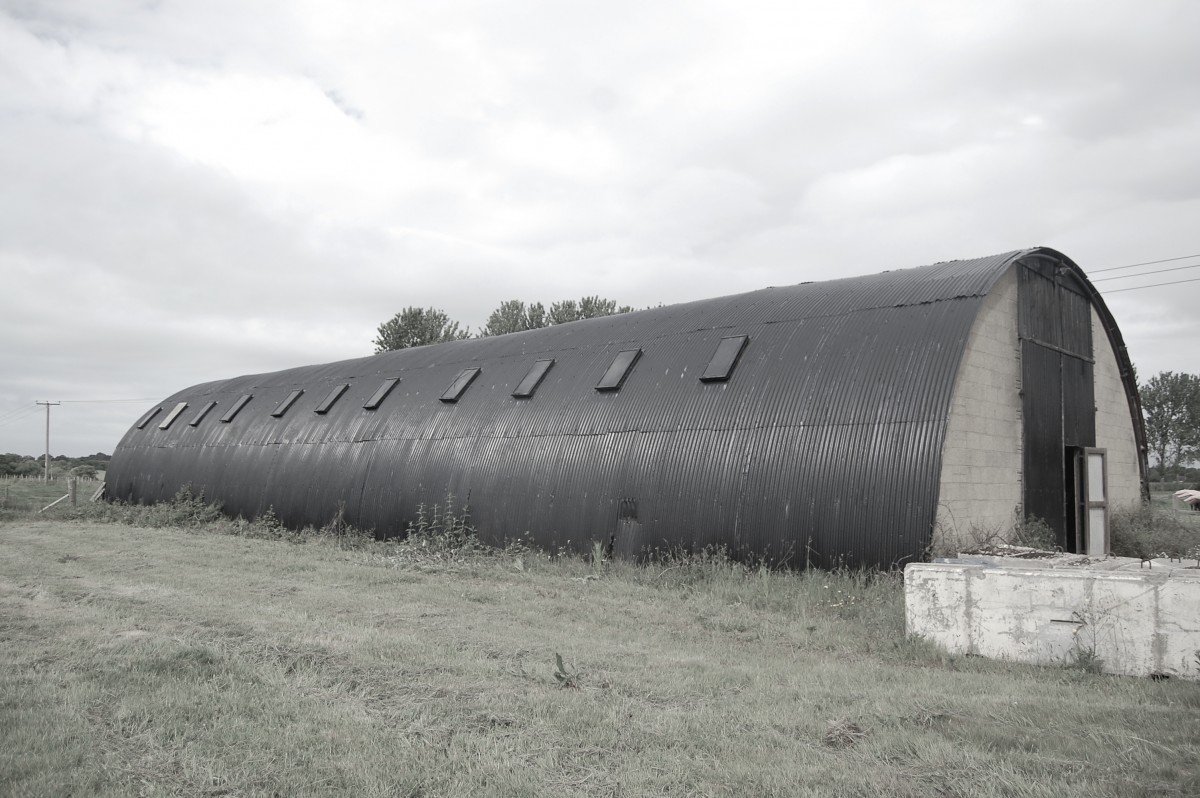
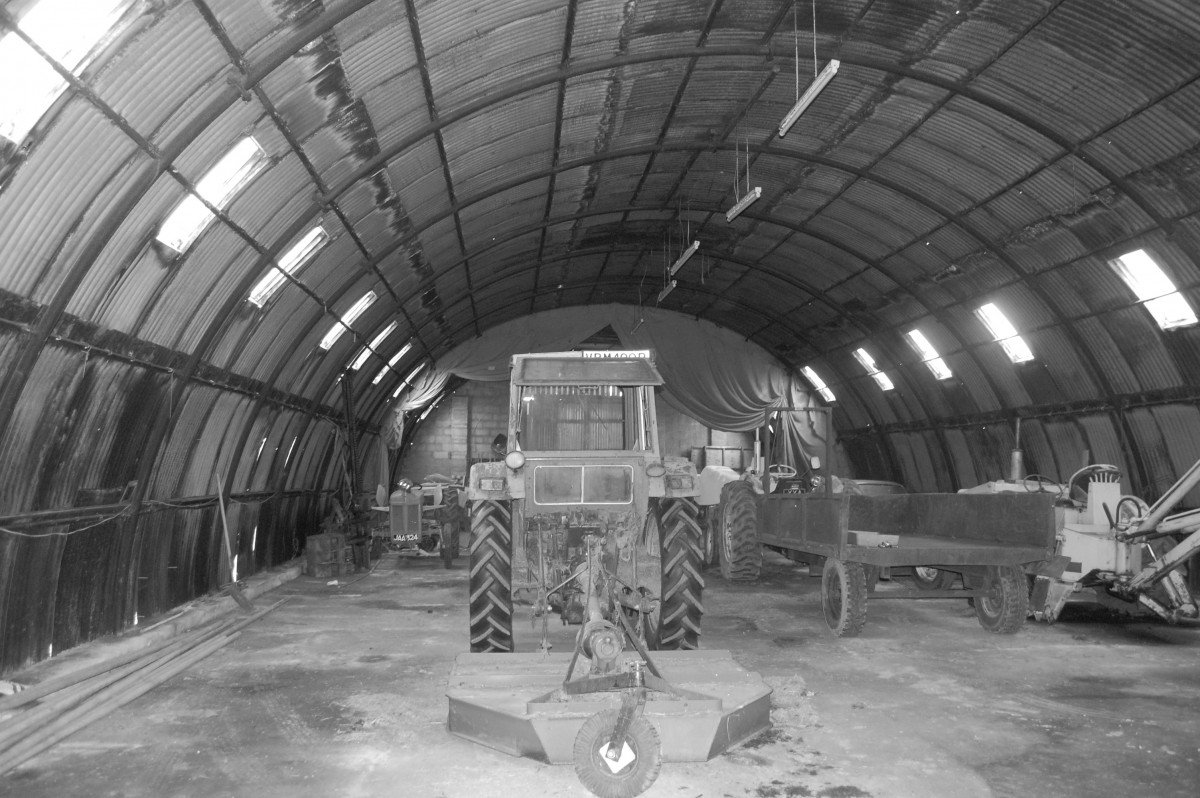
Plans
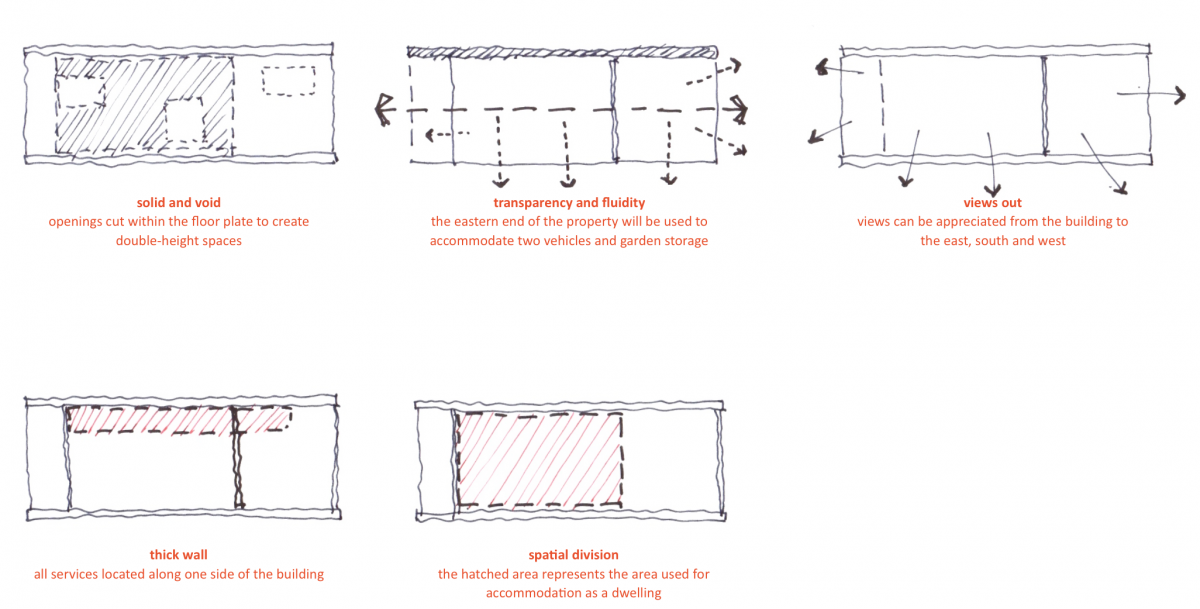
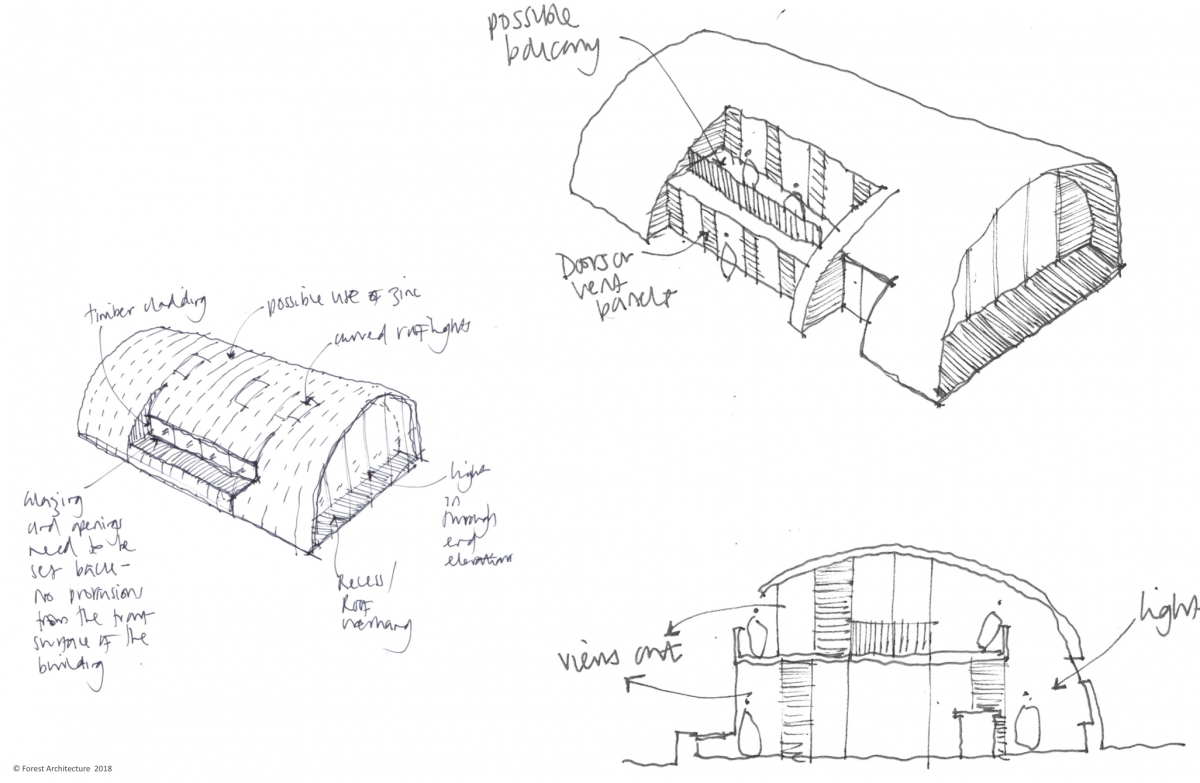
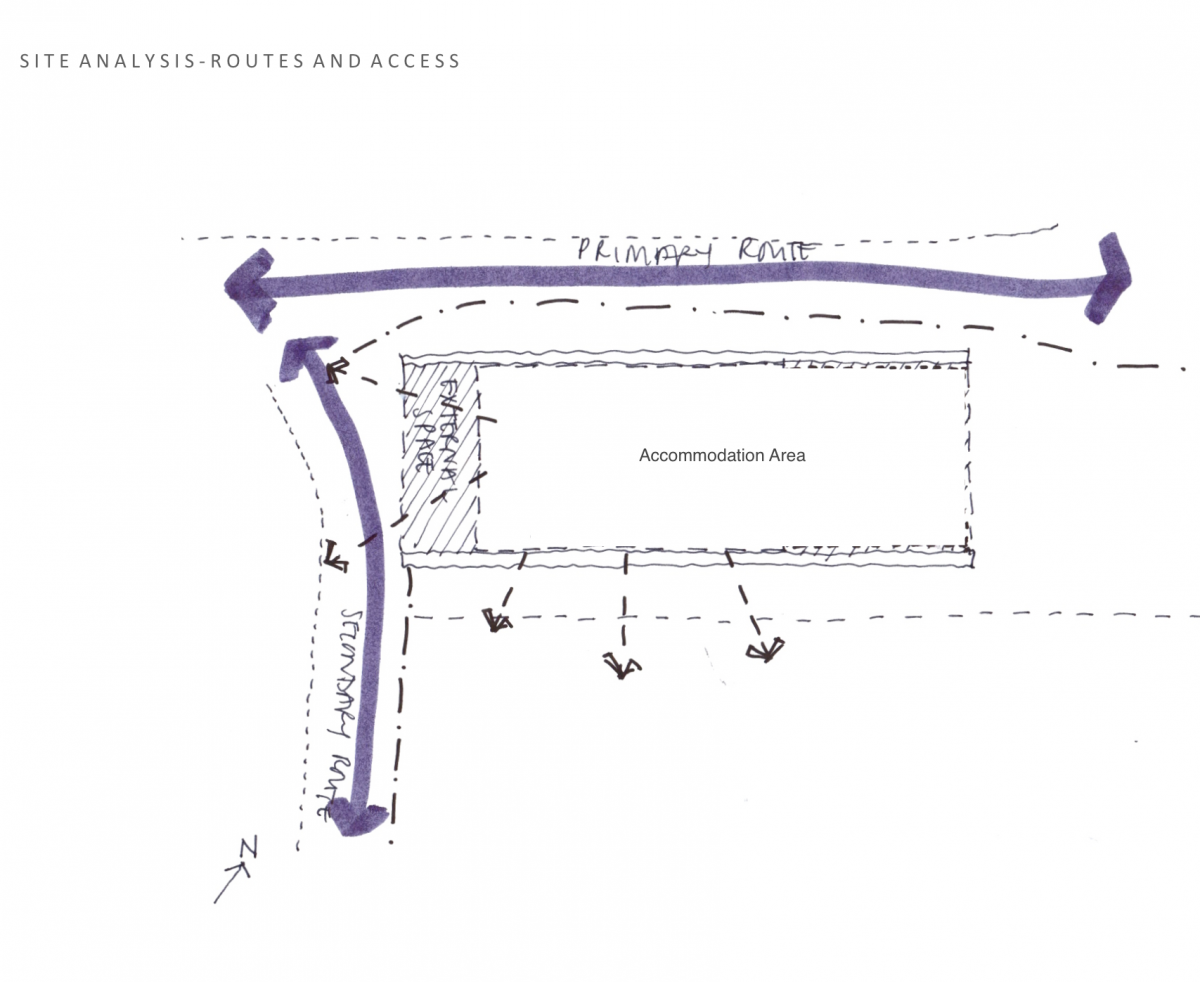
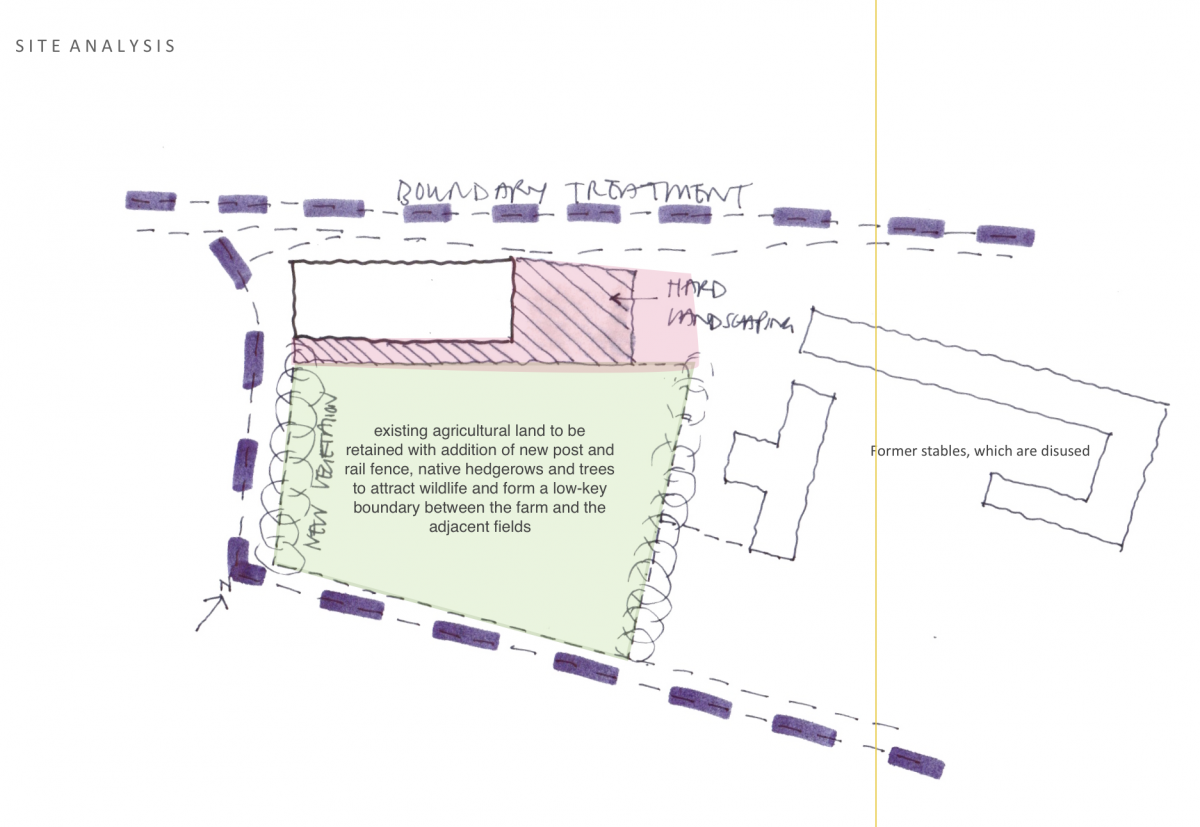
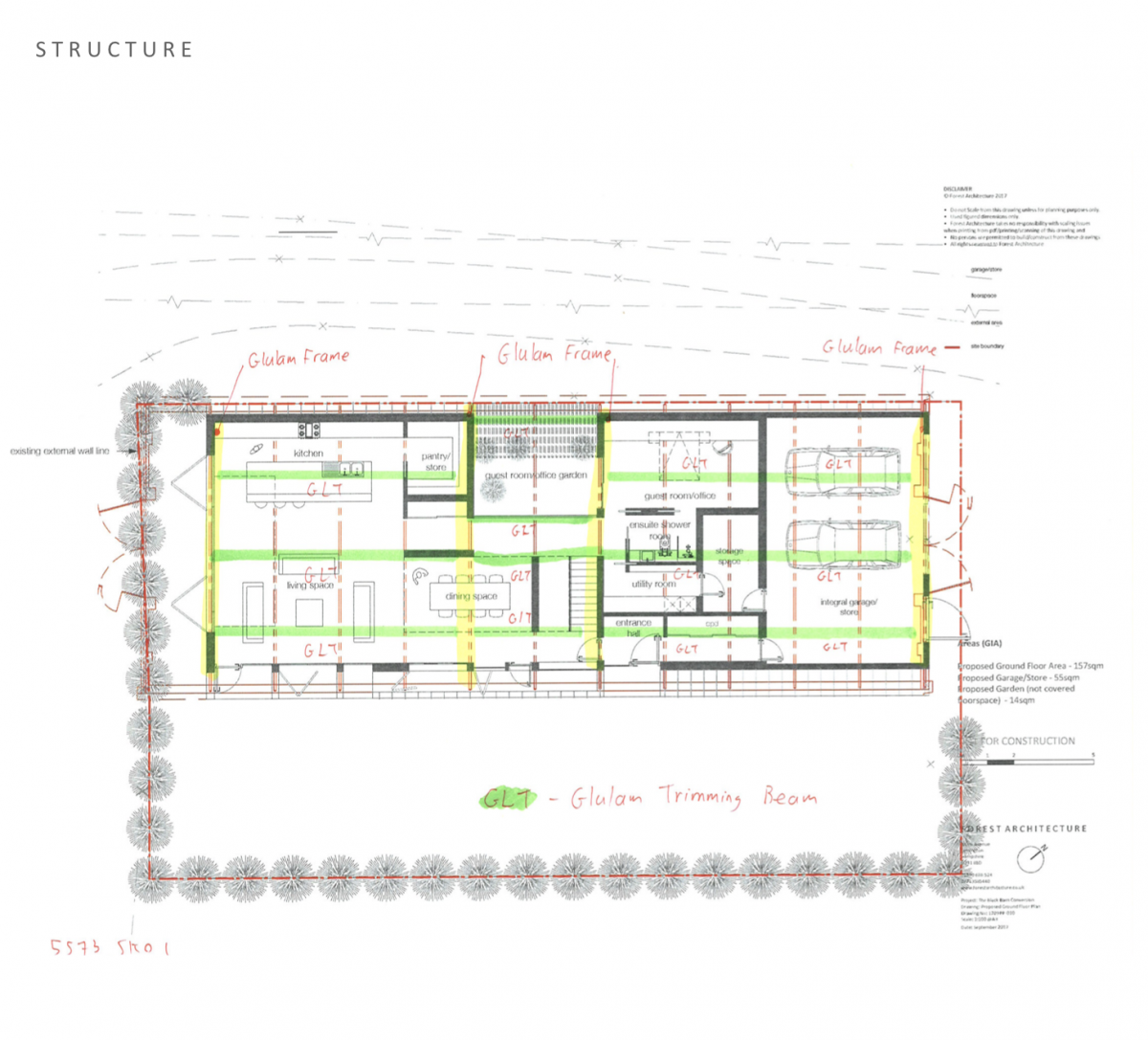
Construction
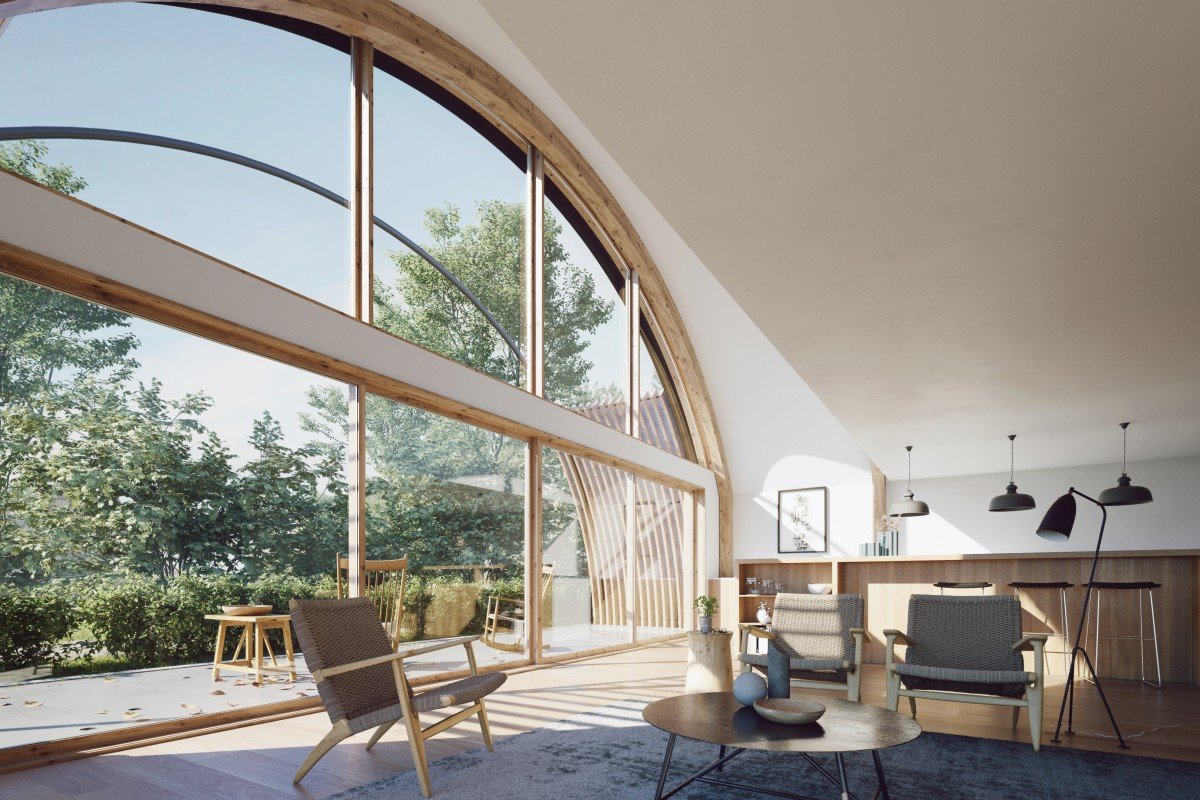
© nu.ma
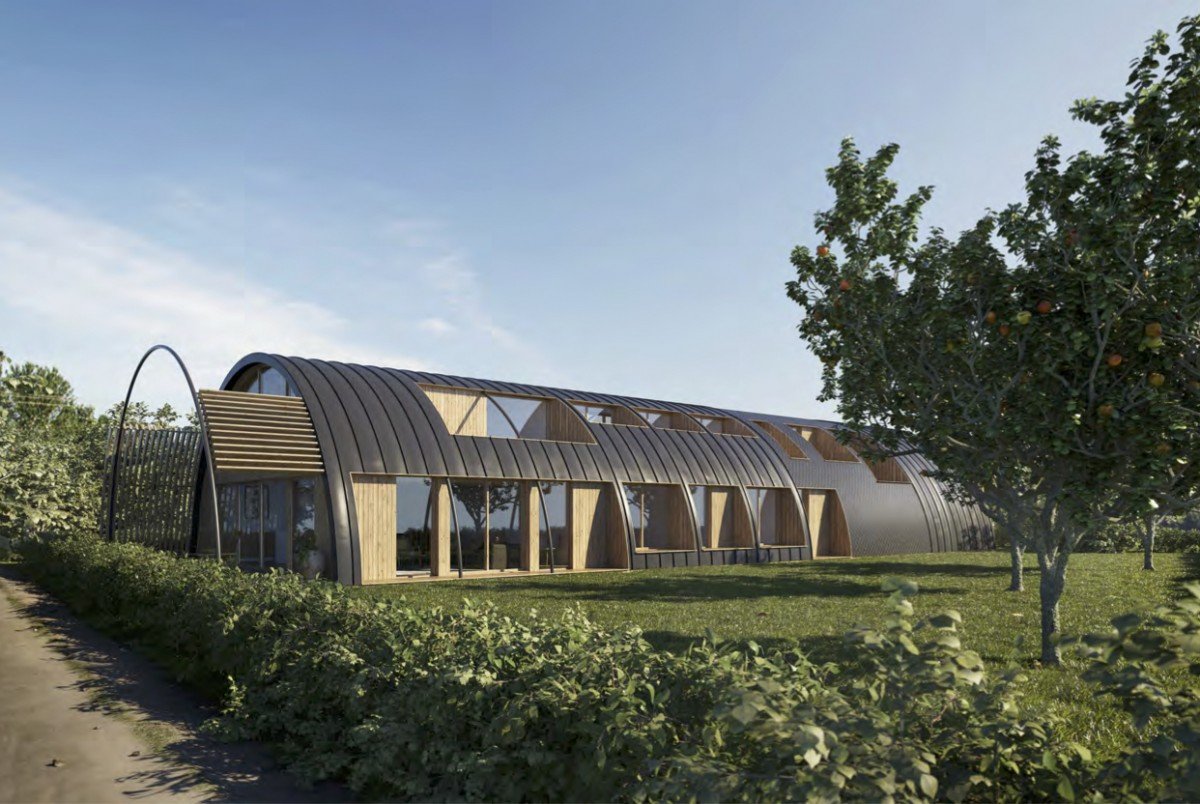
© nu.ma


