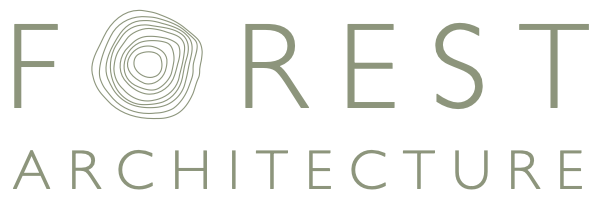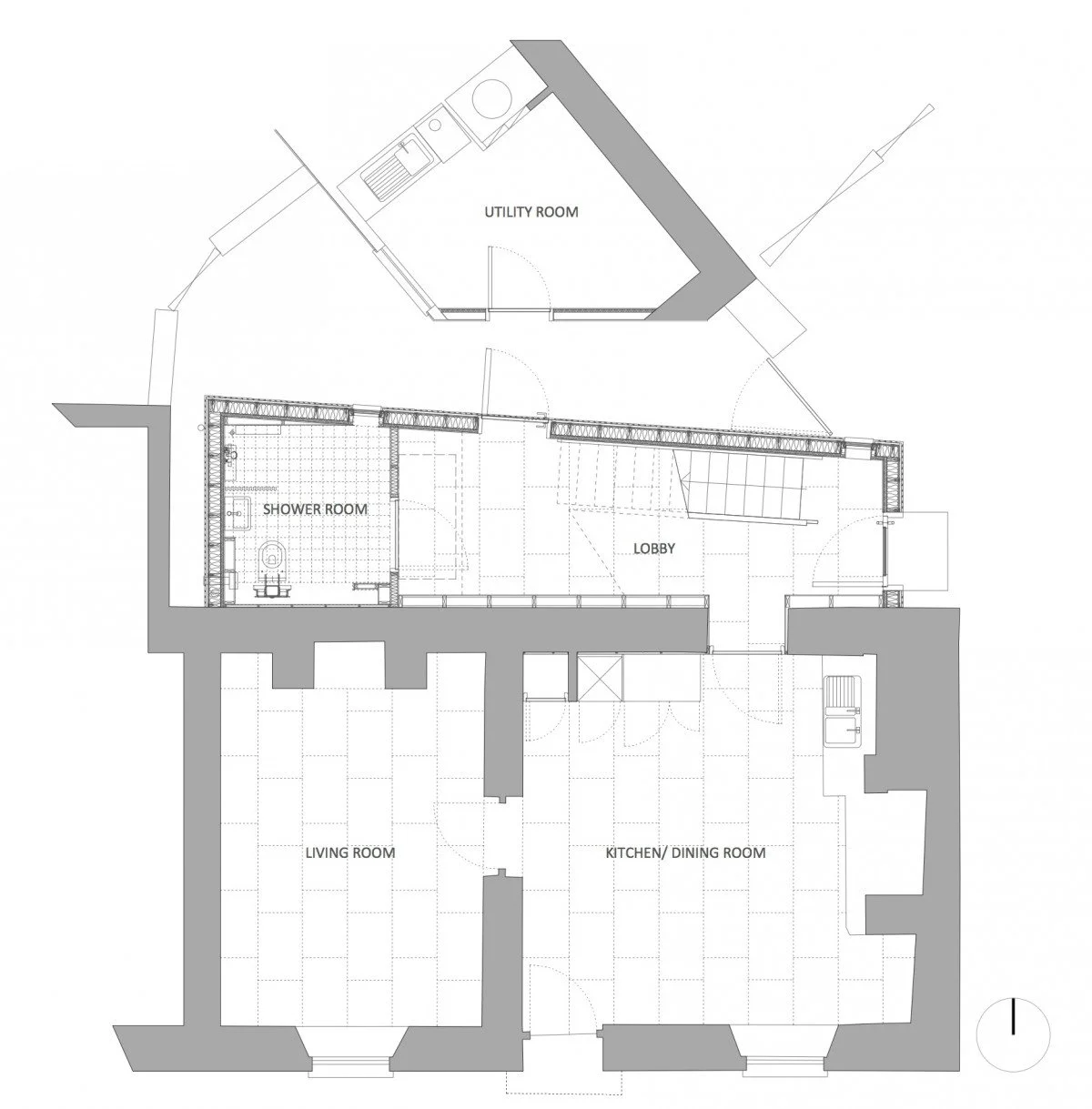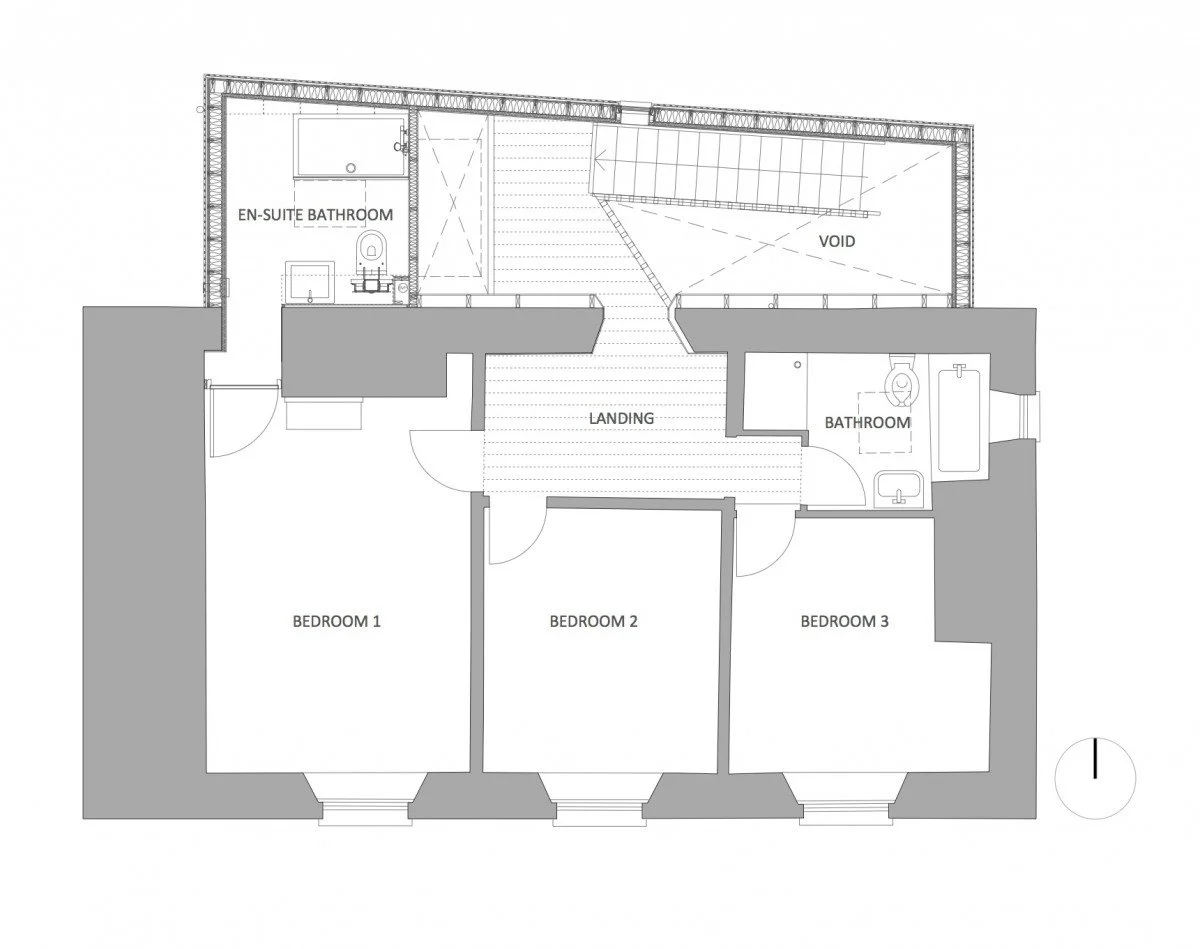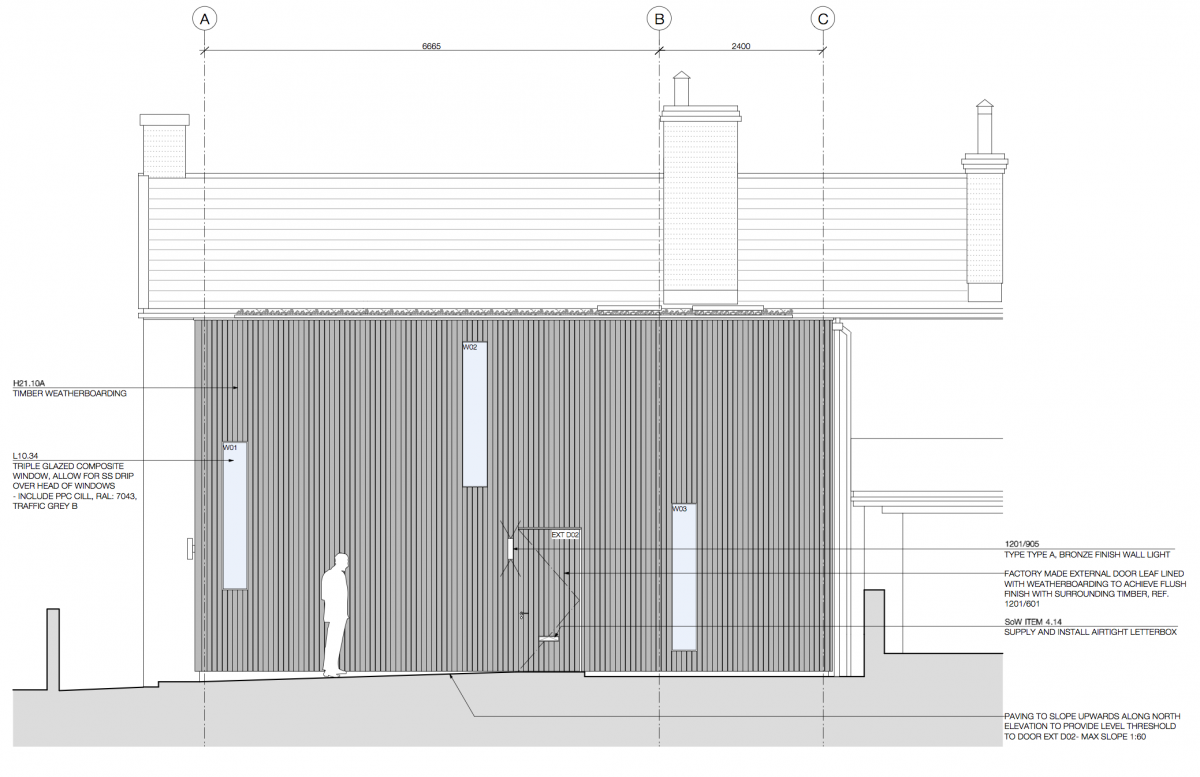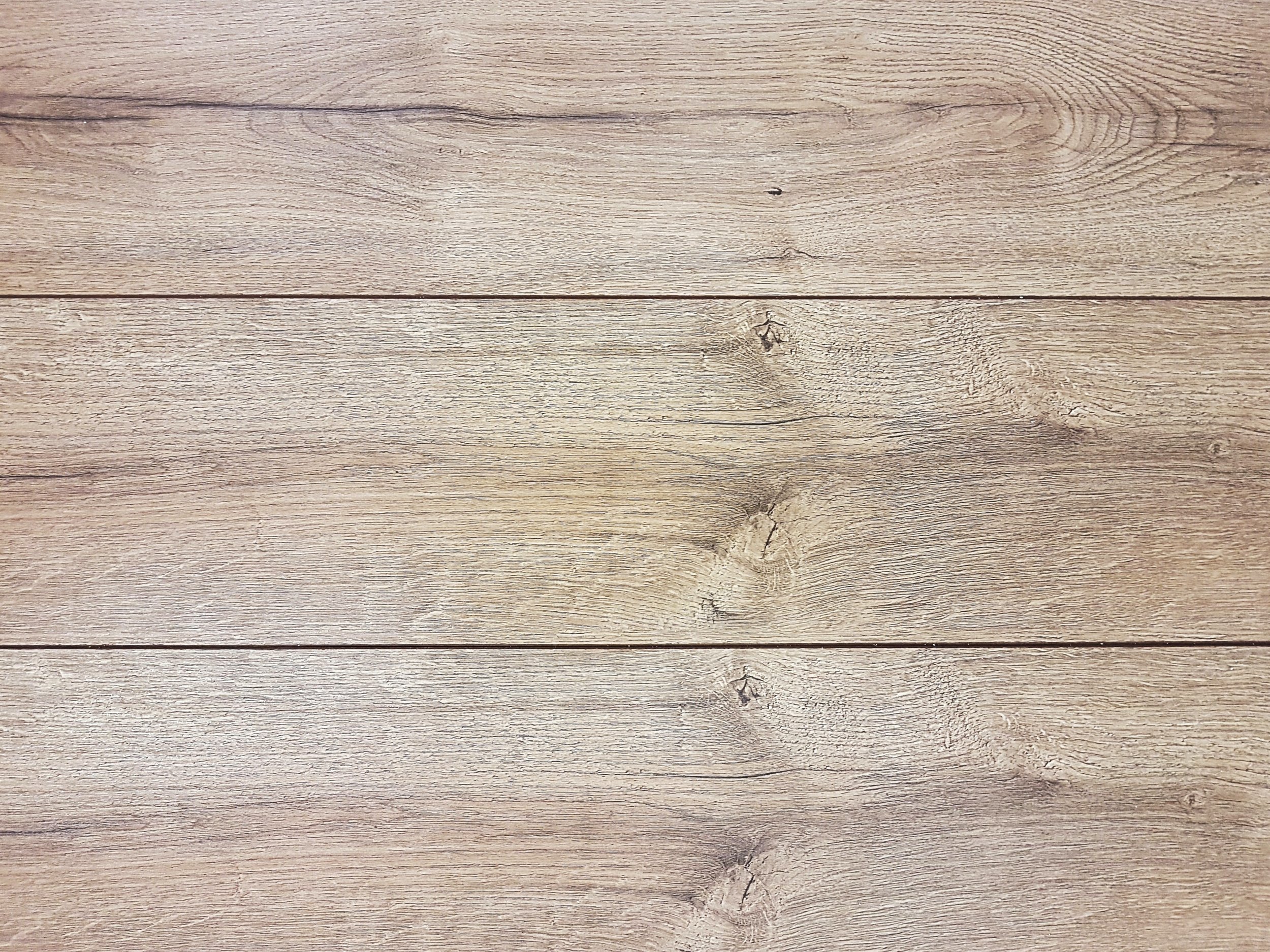
Meadow Cottage
Cottage Extension in a National Park
Our Client approached Forest Architecture to design a two-storey extension to their period property which is situated in Dartmoor National Park. The extension would provide an accessible bathroom on the ground floor, a more gentle staircase between the two floors and an ensuite bathroom for the master bedroom. This was to satisfy their need to future-proof their home for later years. The proposal also had to consider an existing covenant, which allows the next-door neighbour access past the side of Meadow Cottage, through to the main road.
Most of the houses within the hamlet are built from local granite stone with a traditional lime render. Taking precedent from the black and white palette of the nearby houses, Forest Architecture designed a simple, timber-framed extension clad with locally sourced Douglas Fir, which would be stained in a dark tone to merge into the immediate context. The extension enjoys a double-height entrance space, which is ventilated naturally through two opening roof lights.


Project Status:
Completed.
Main Contractor:
MCM Southwest Building Contractors
Structural Engineer:
Momentum Engineering
Site
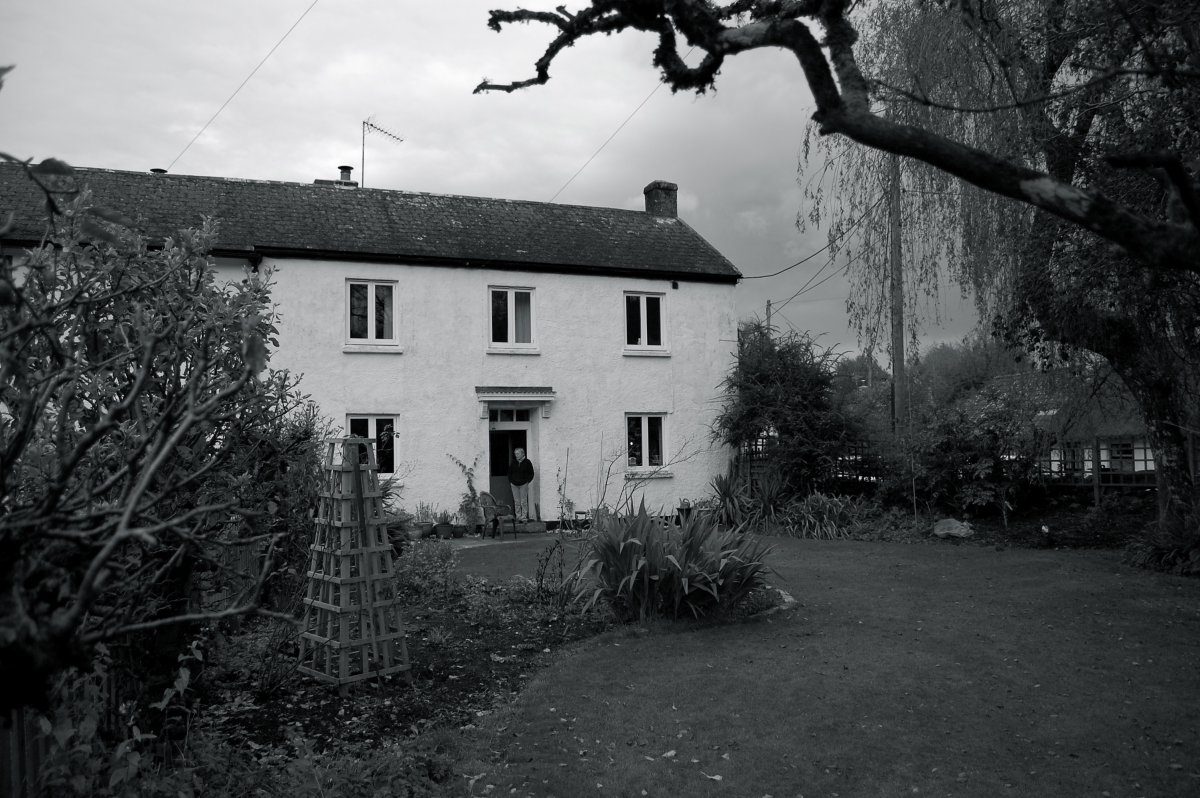
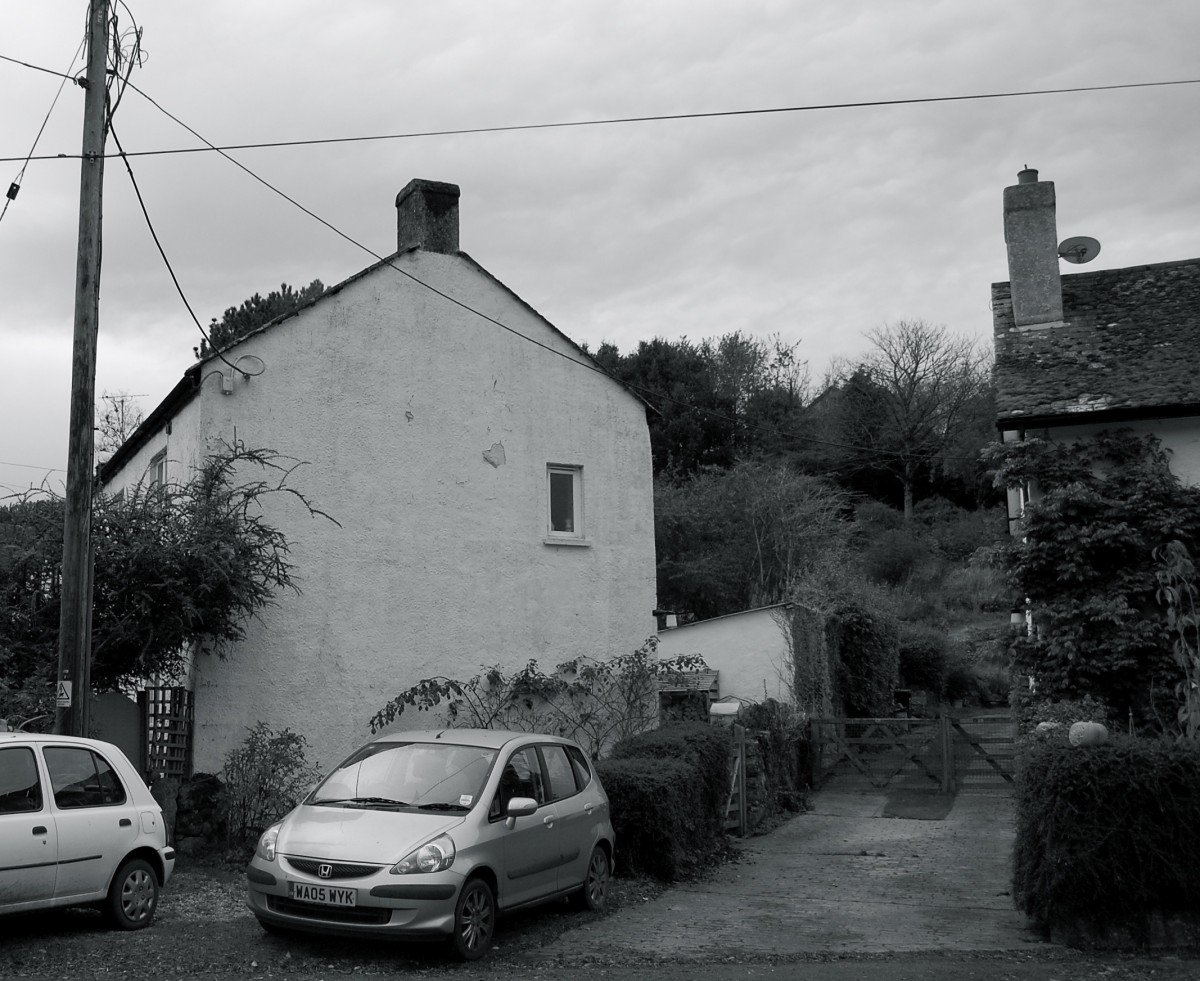
Plans
Construction
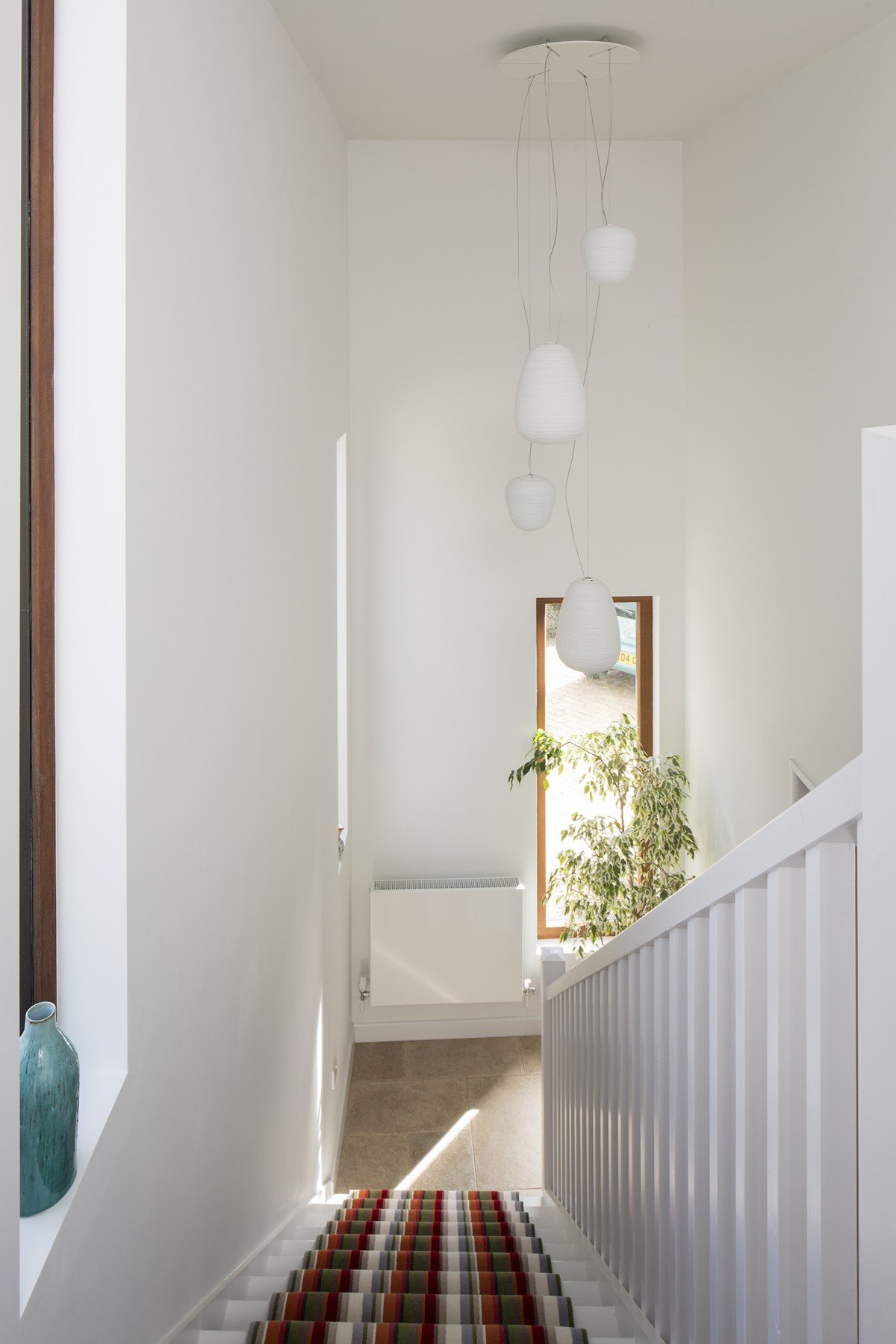
© Richard Chivers
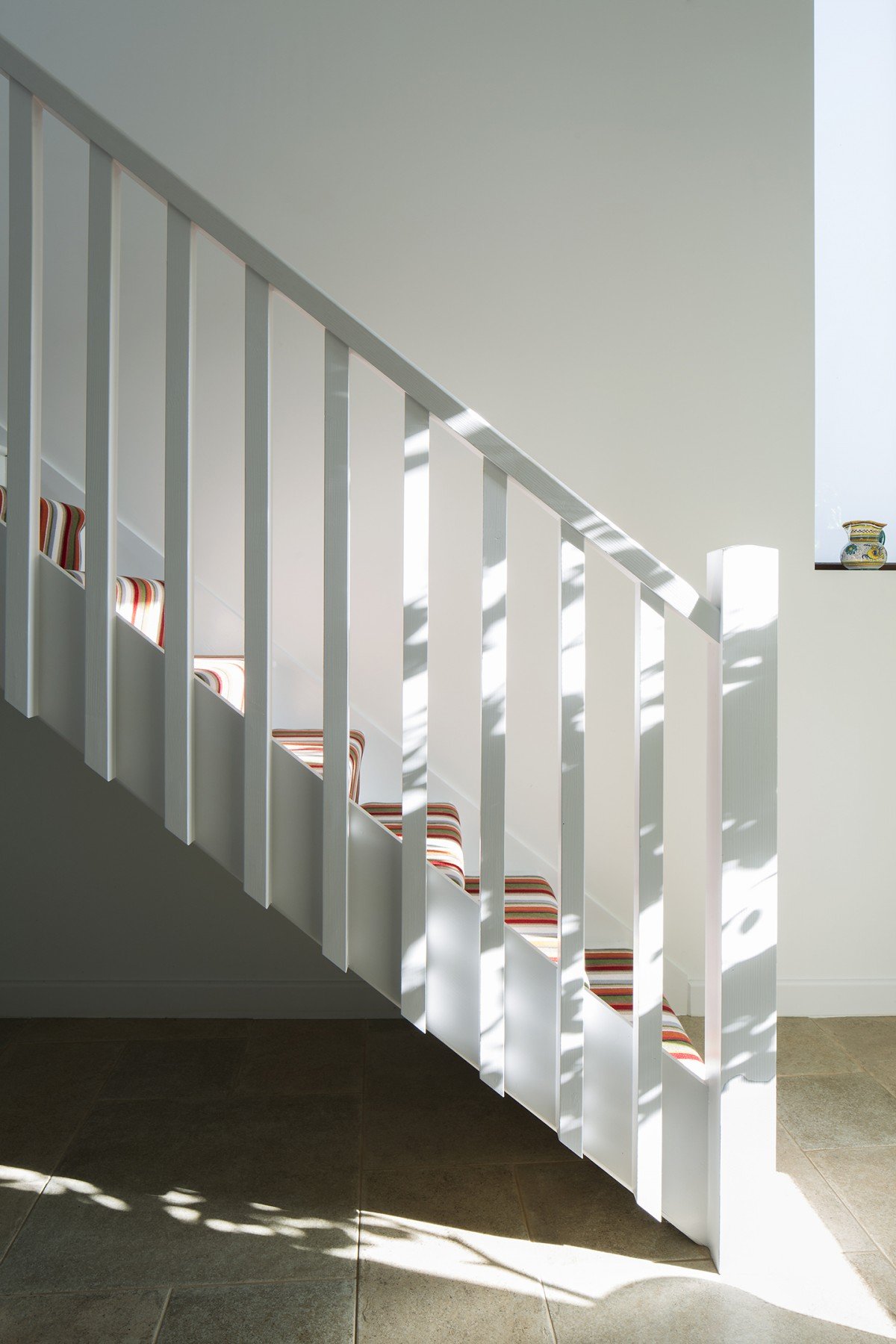
© Richard Chivers
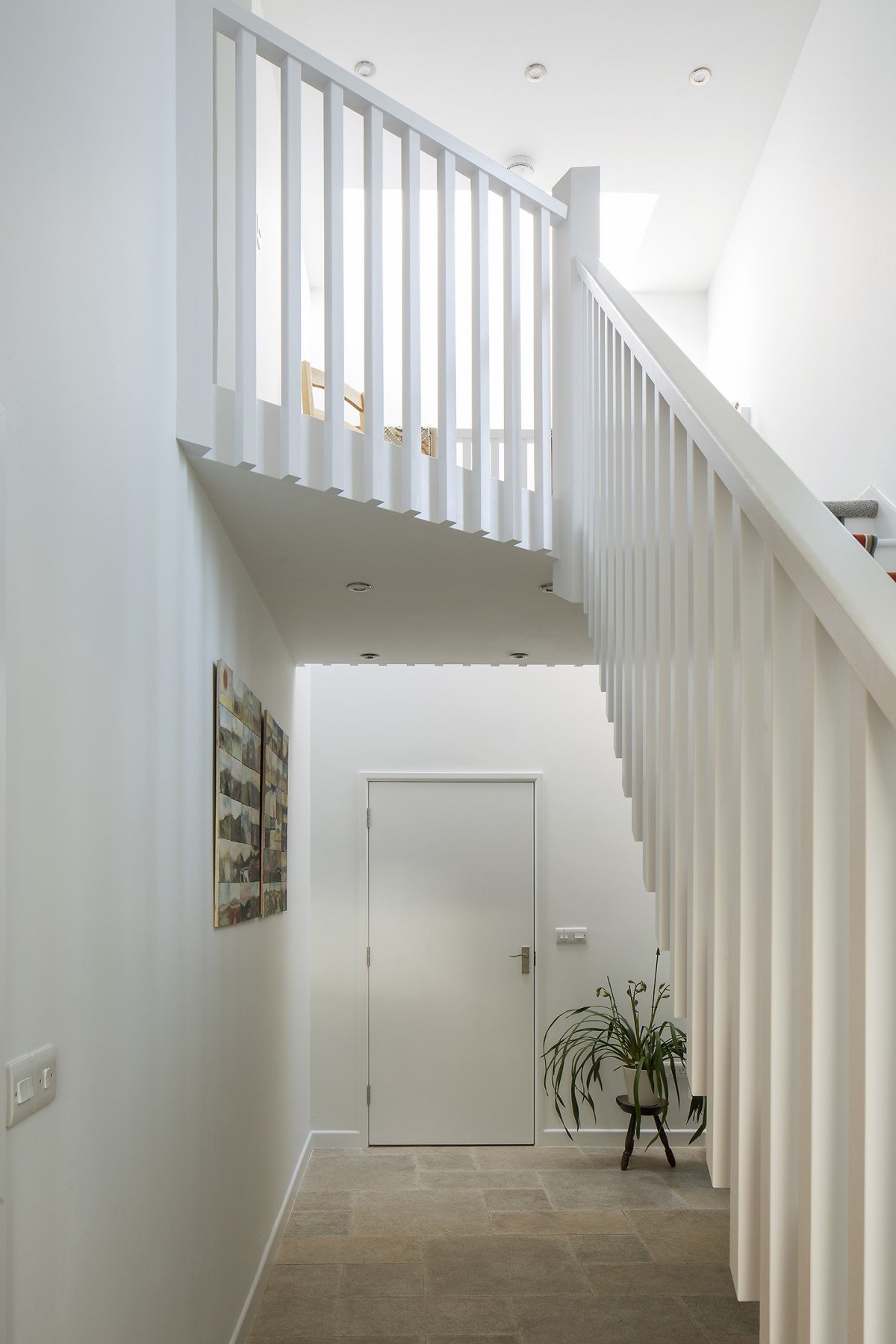
© Richard Chivers
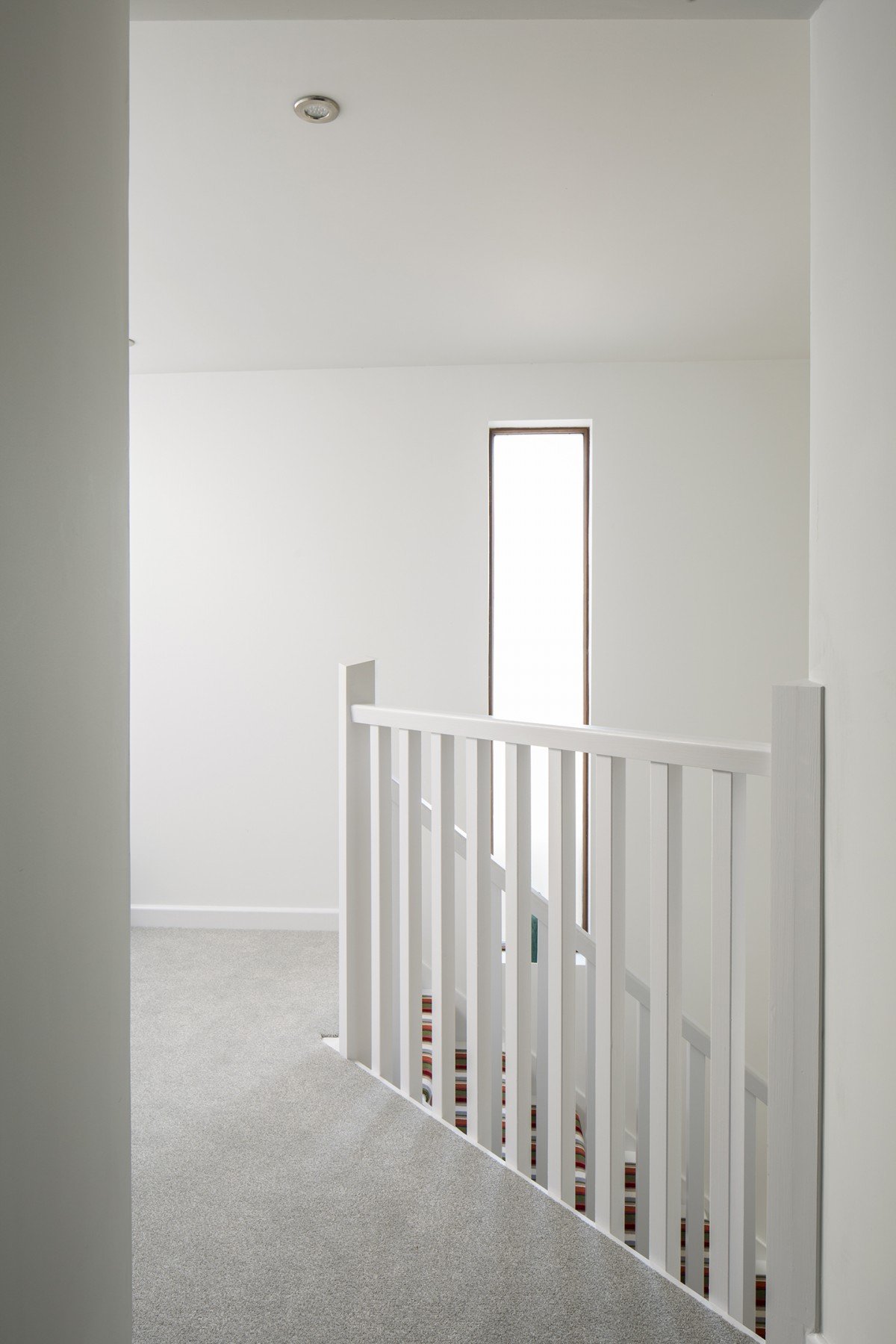
© Richard Chivers
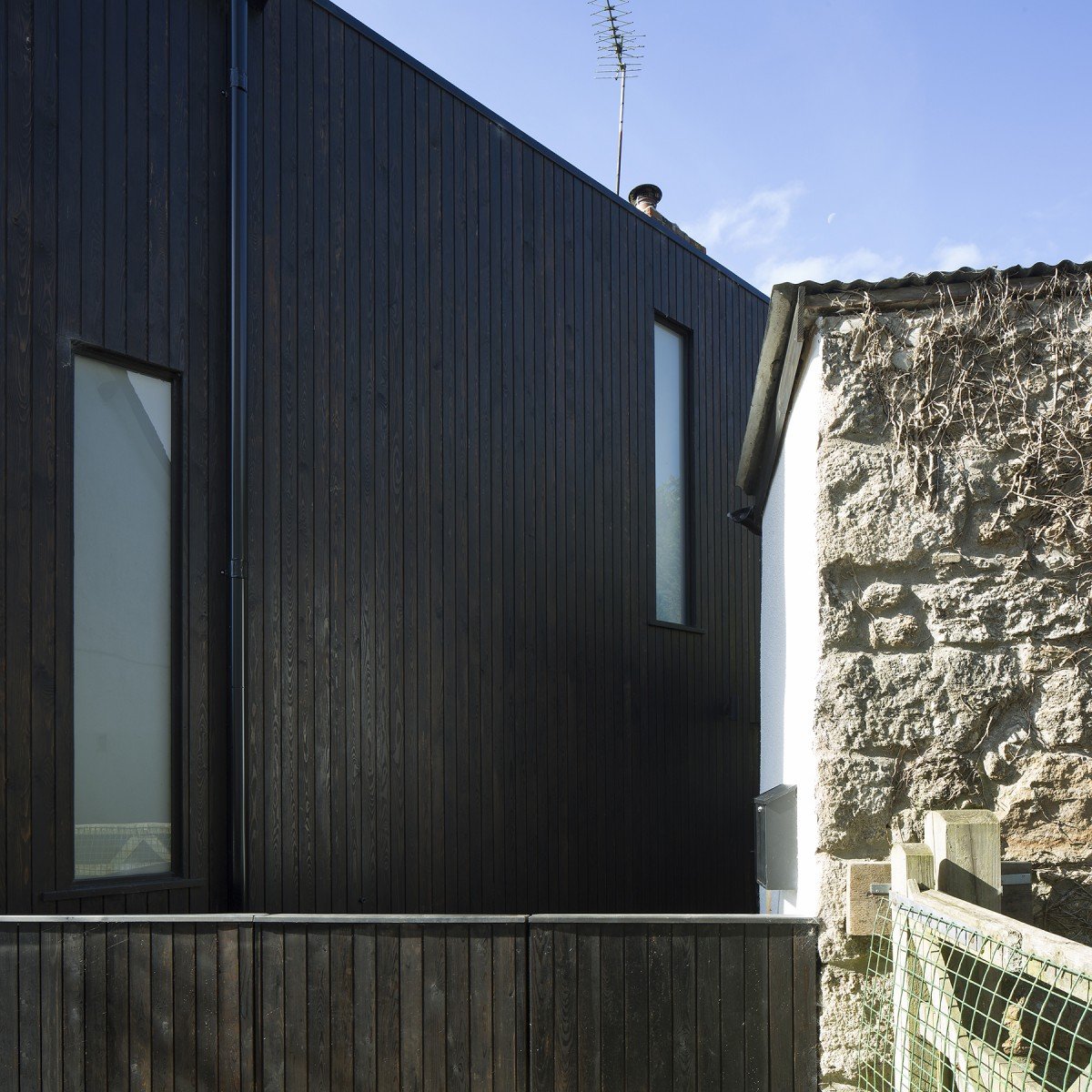
© Richard Chivers

© Richard Chivers
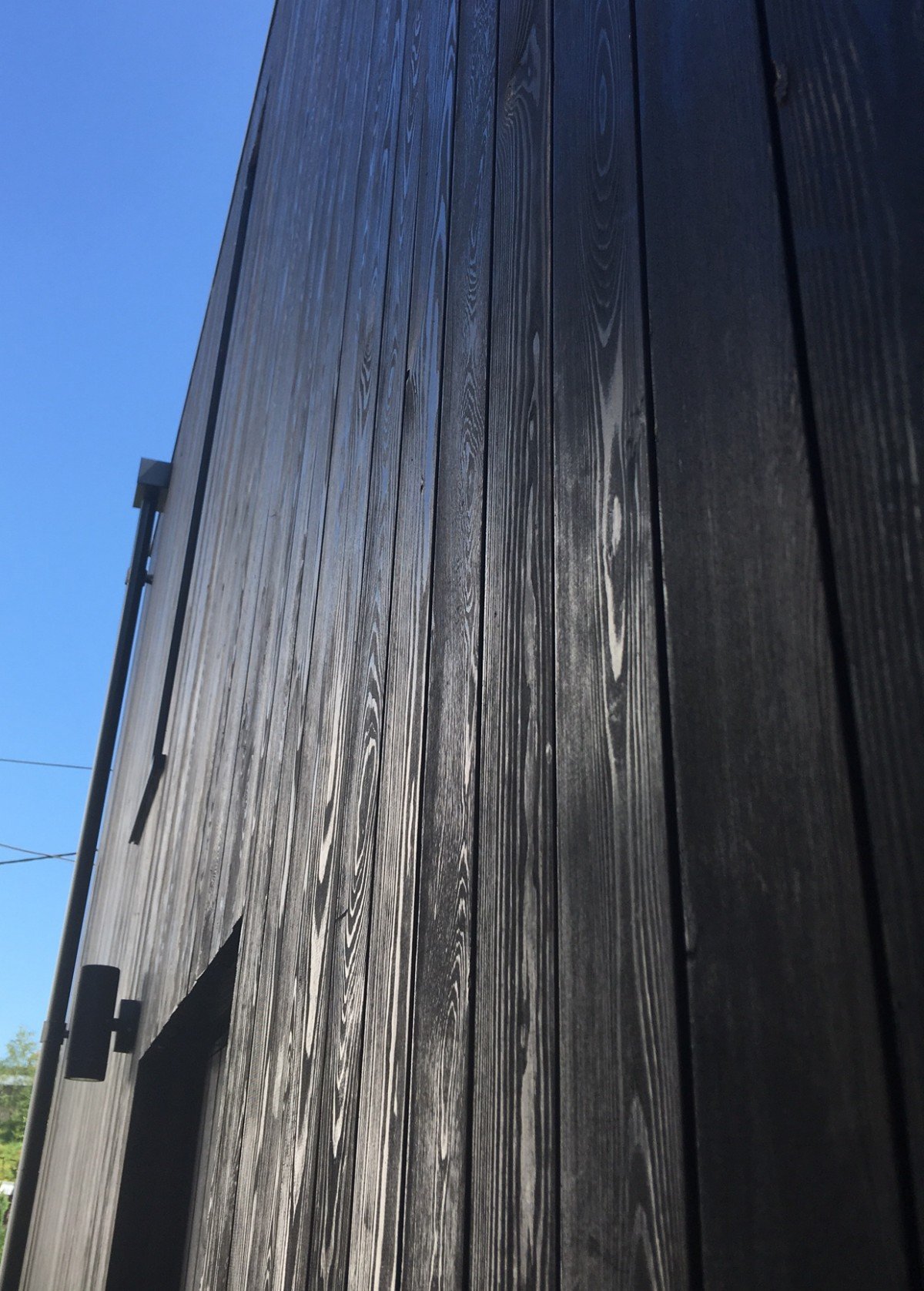
© James Richardson
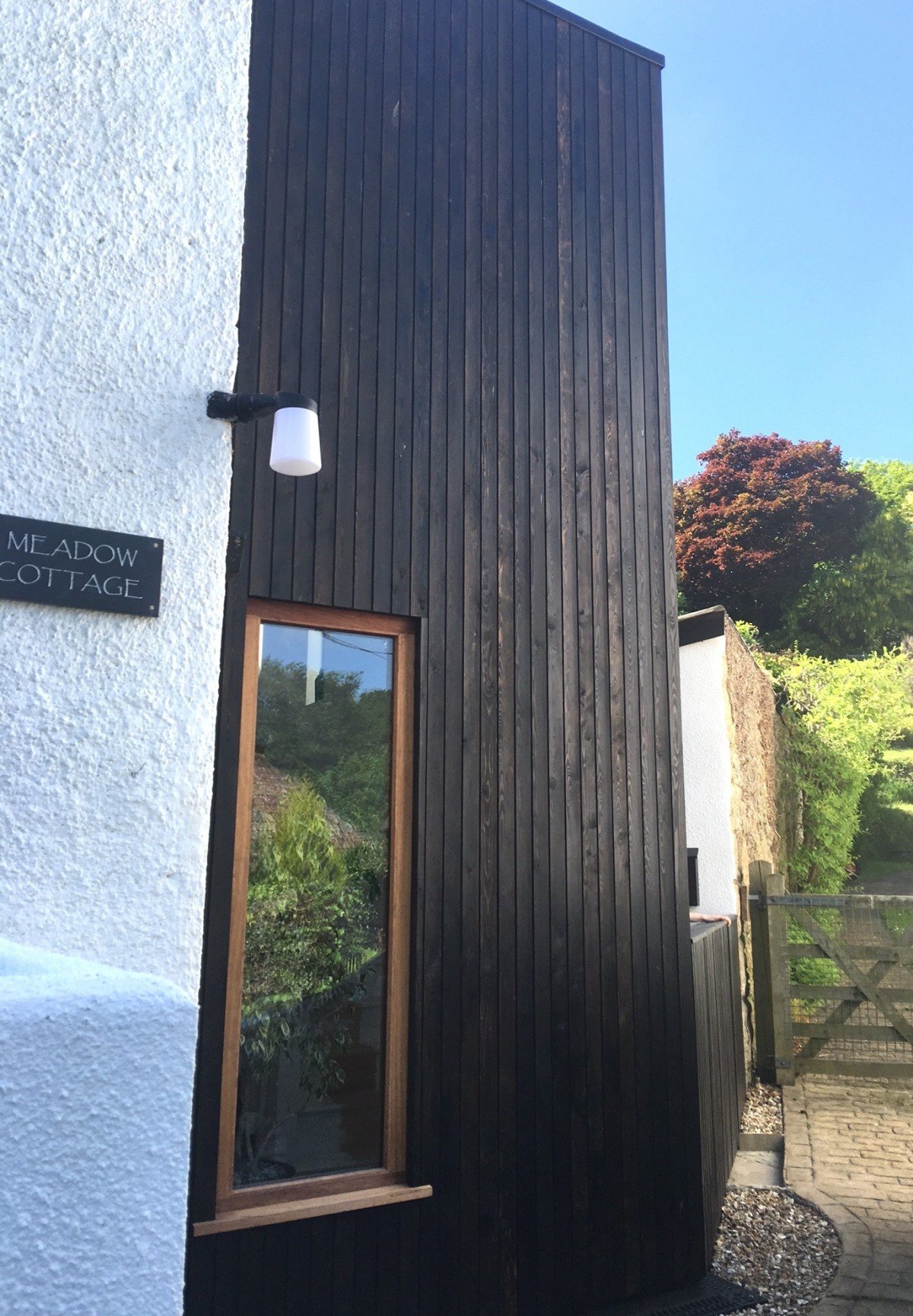
© James Richardson
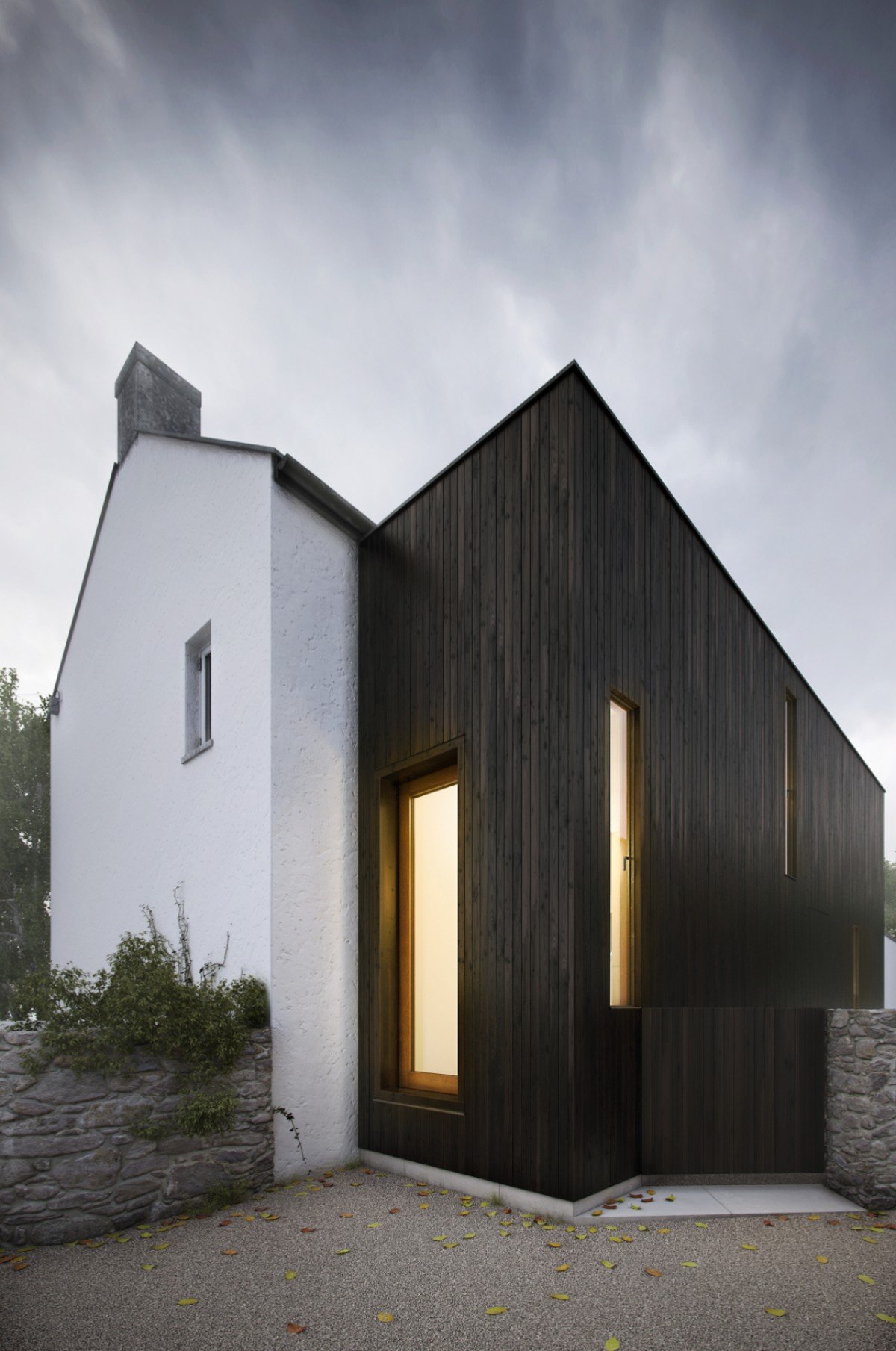
© nu.ma


