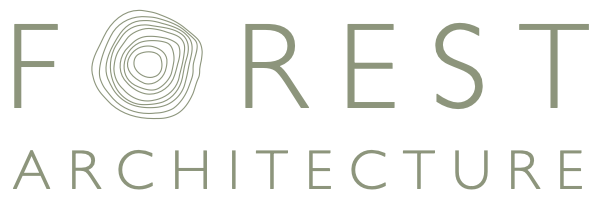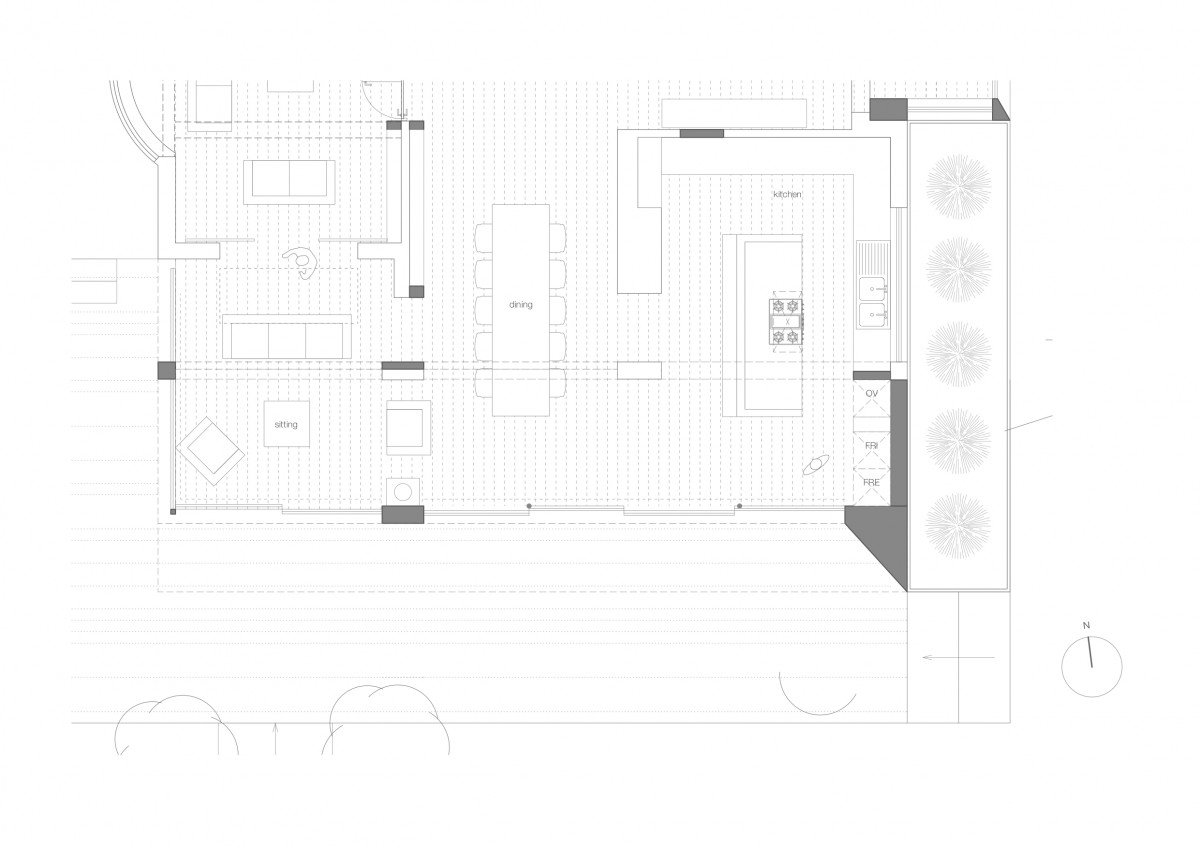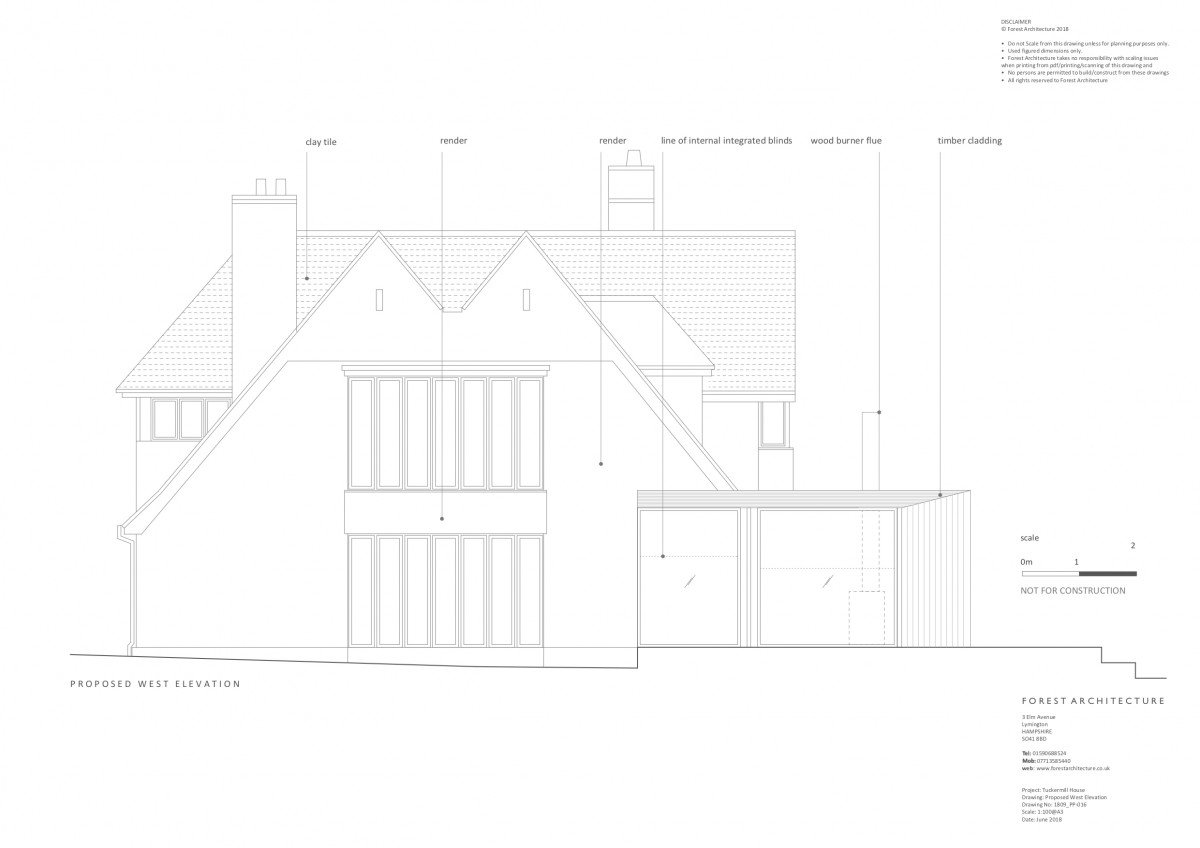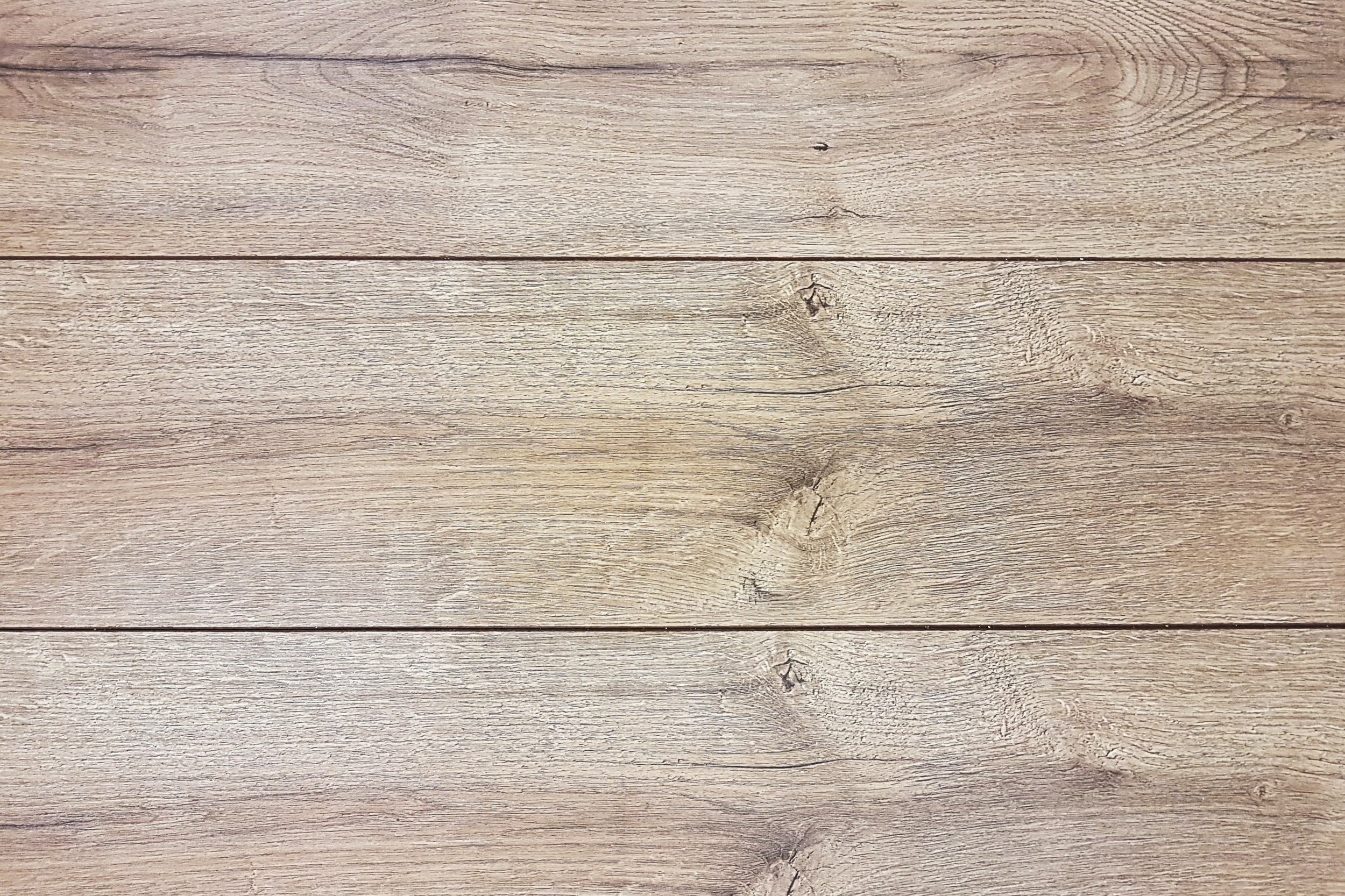
House on the Hill
1930’s House Remodelling & Extension
The owners of this 1930s house approached Forest to transform a dark, cellular interior by introducing as much natural light as possible. The task was to open the house up to the vast and beautiful garden.
The proportions of the original dwelling, was a key part of the proposed design, to ensure the proposed extension would compliment the parts of the proposal that were to remain. We also wanted to draw natural light in from the garden side of the dwelling, into the central part of the plan (which was the darkest area) and did so by removing one internal wall. The kitchen, sitting area and dining space all connect together as one large extended space, while also providing a broken plan to create three individual spaces; at the same time.
An angular roof form and connecting side wall were introduced to provide the interior with some solar shading, whilst also pitching outwards to allow more light into the interior. A limited palette of materials has been chosen to show the extension is distinctly different to the existing but also allows both the existing and proposed areas to adjoin harmoniously.
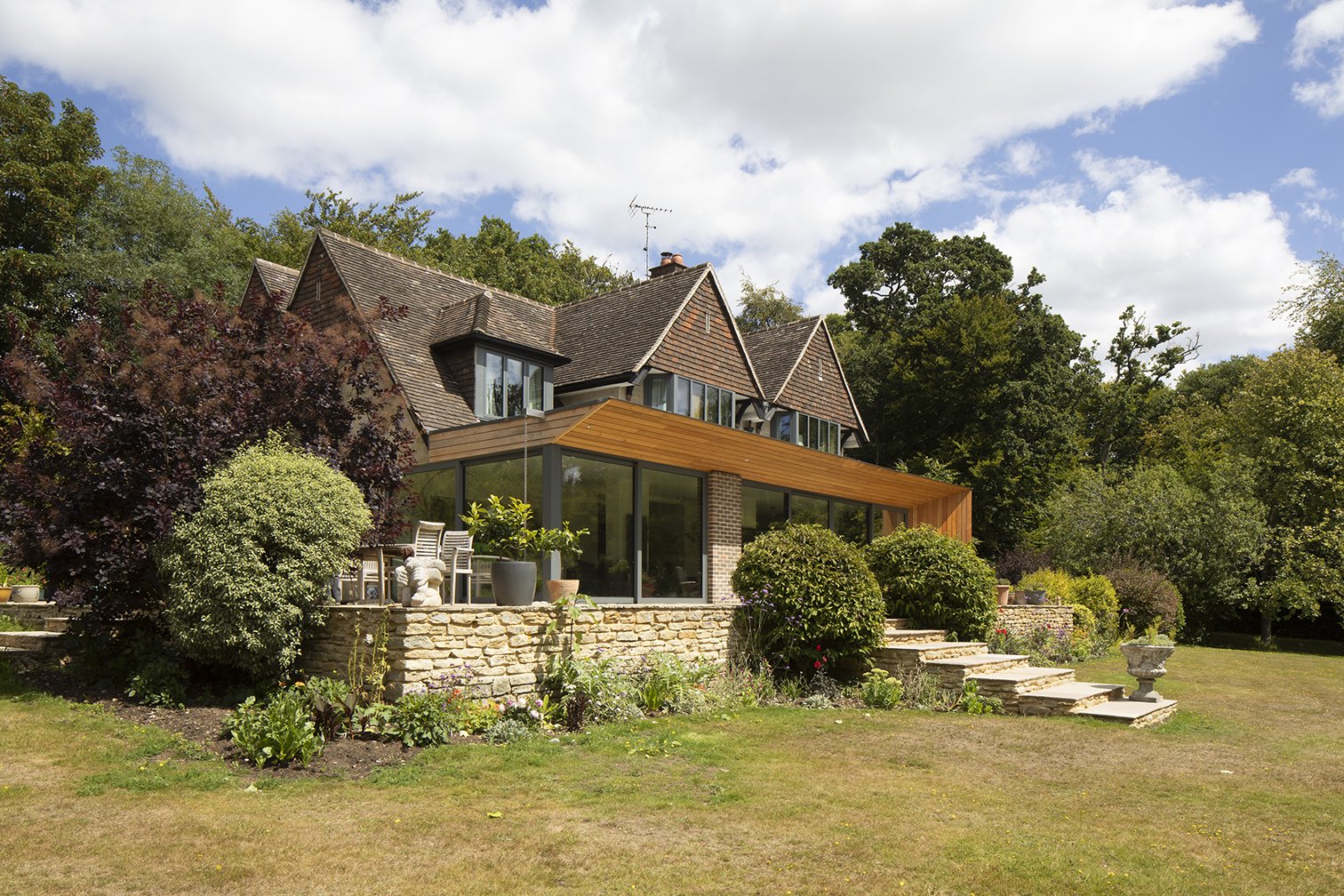

Project Status:
The project was completed in 2022.
Main Contractor:
Fernhill Property Services
Structural Engineer:
R. Elliott and Associates
Winner of the New Forest National Park Authority - Building Design Awards
Best Residential Scheme 2022
Site

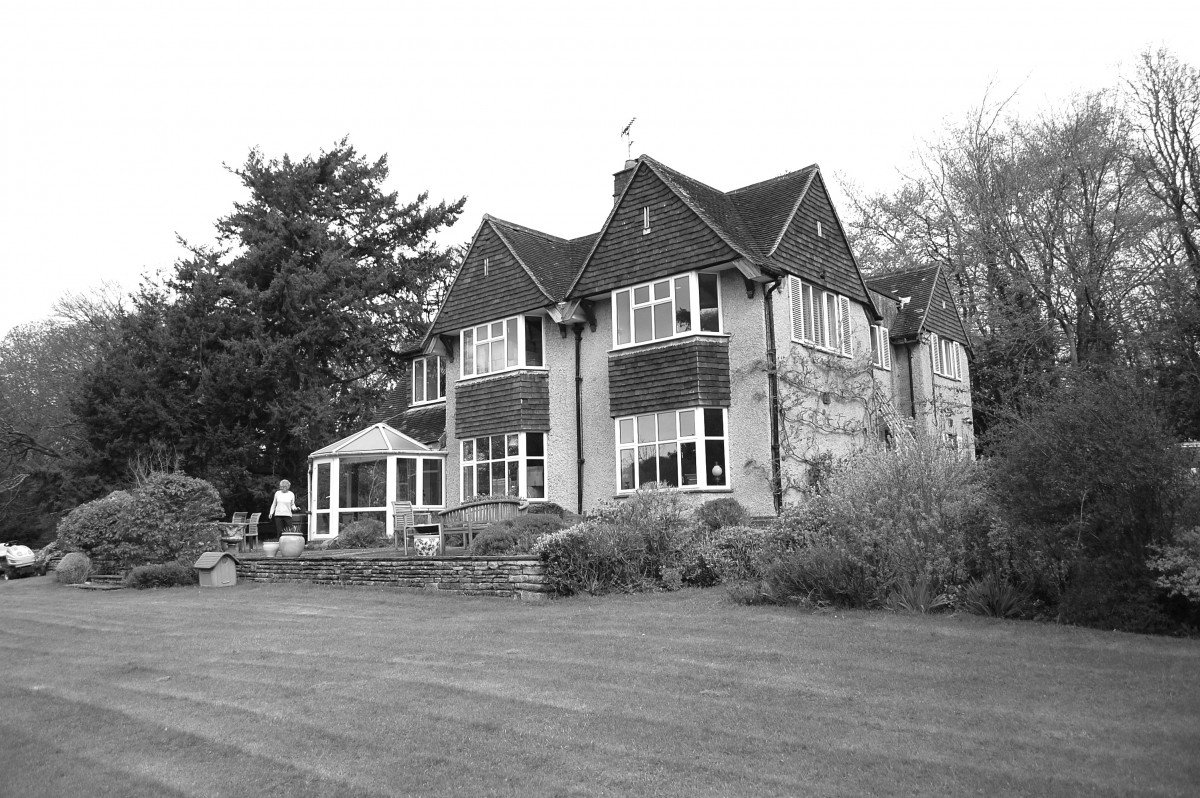

Plans
Construction
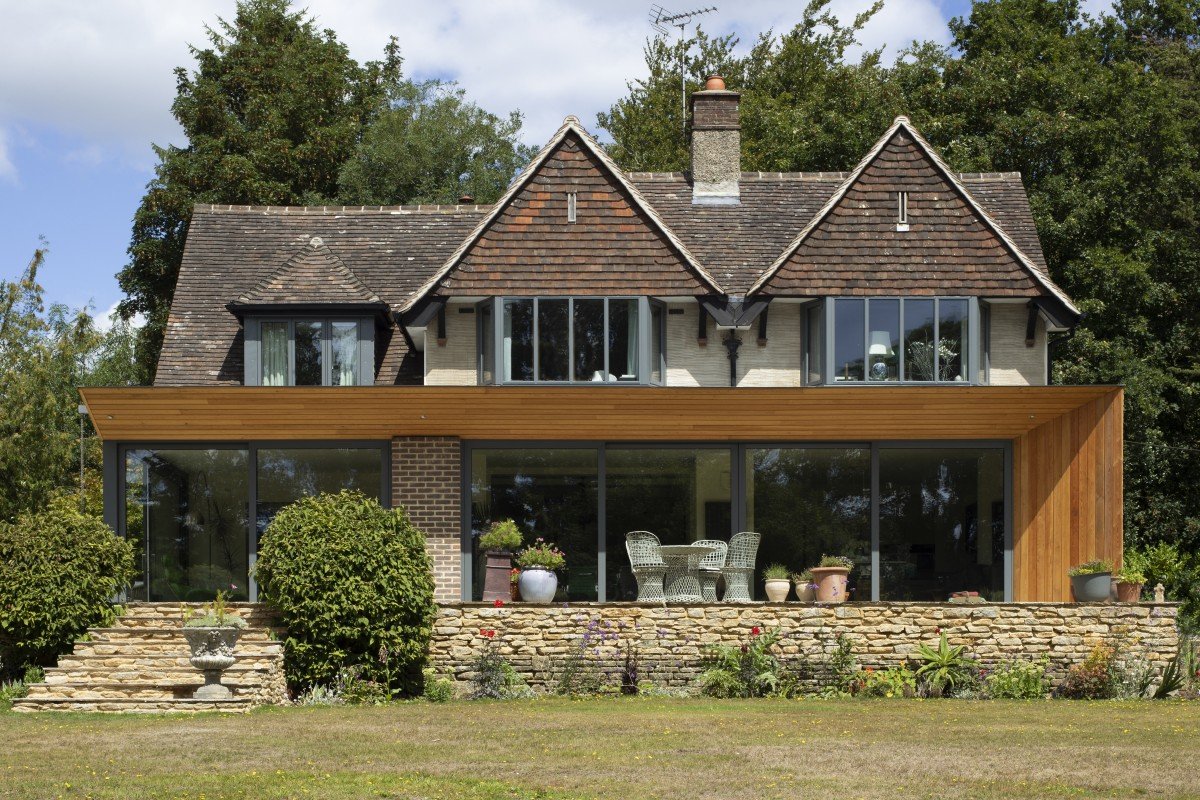
© Richard Chivers
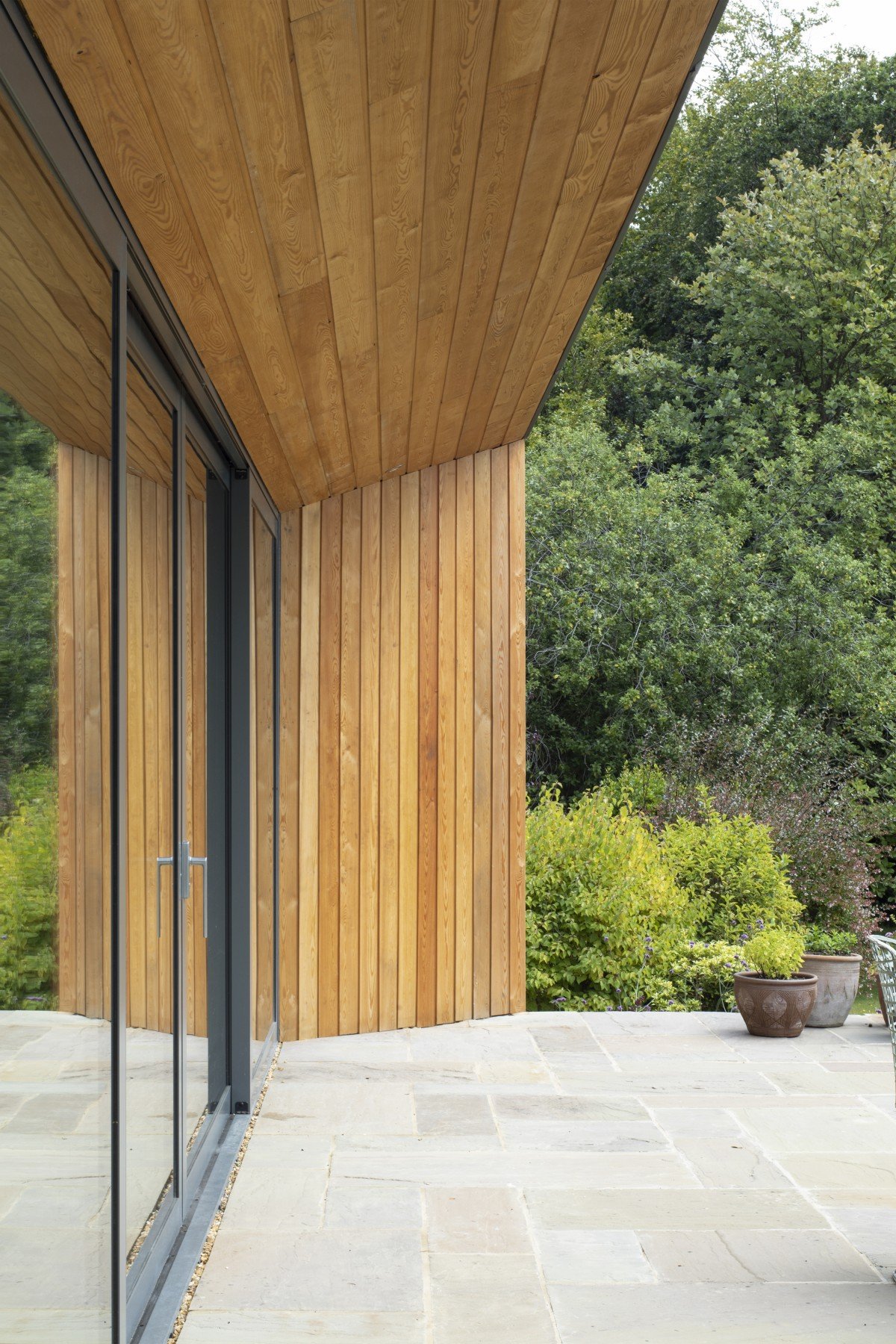
© Richard Chivers
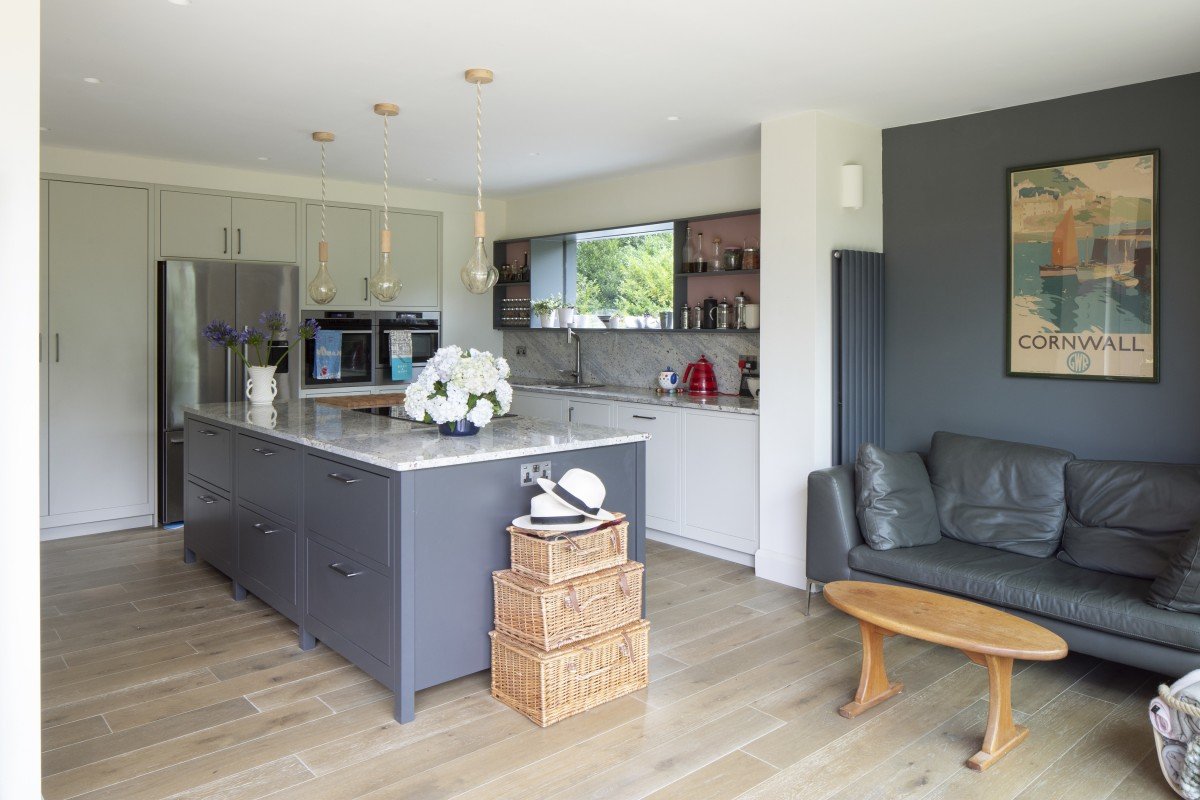
© Richard Chivers
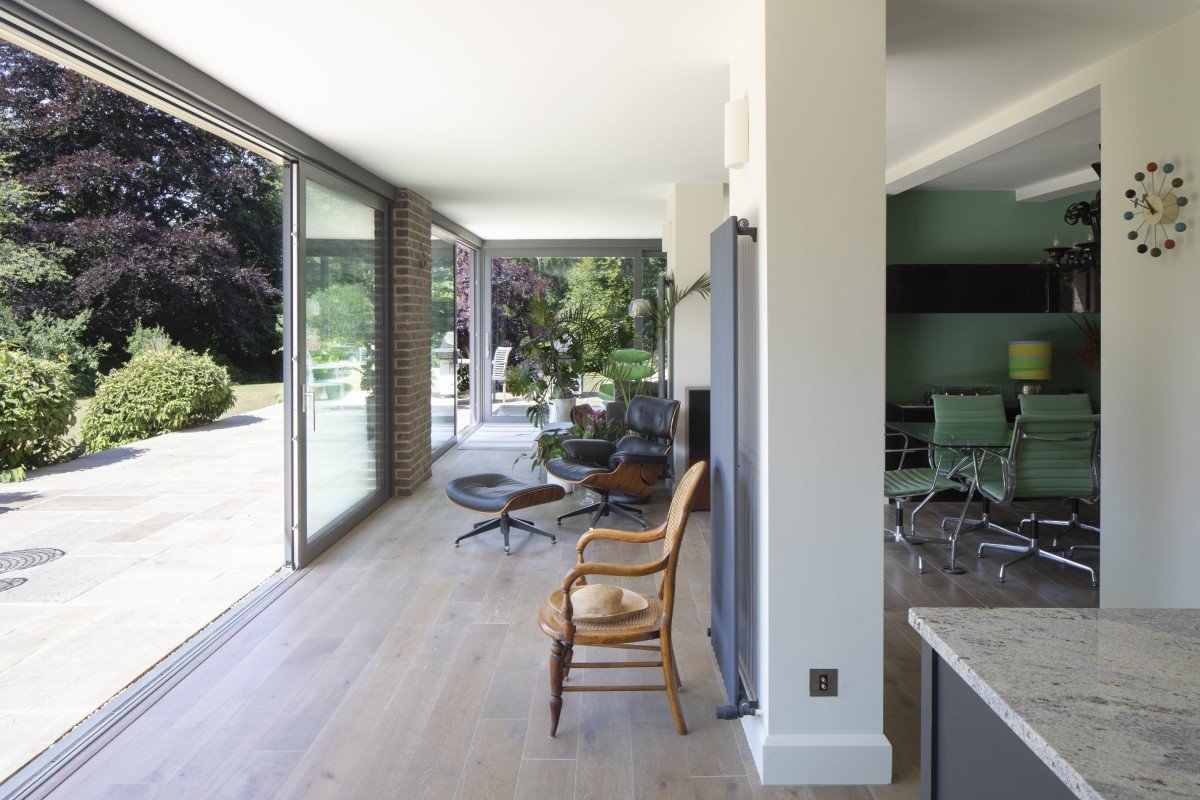
© Richard Chivers
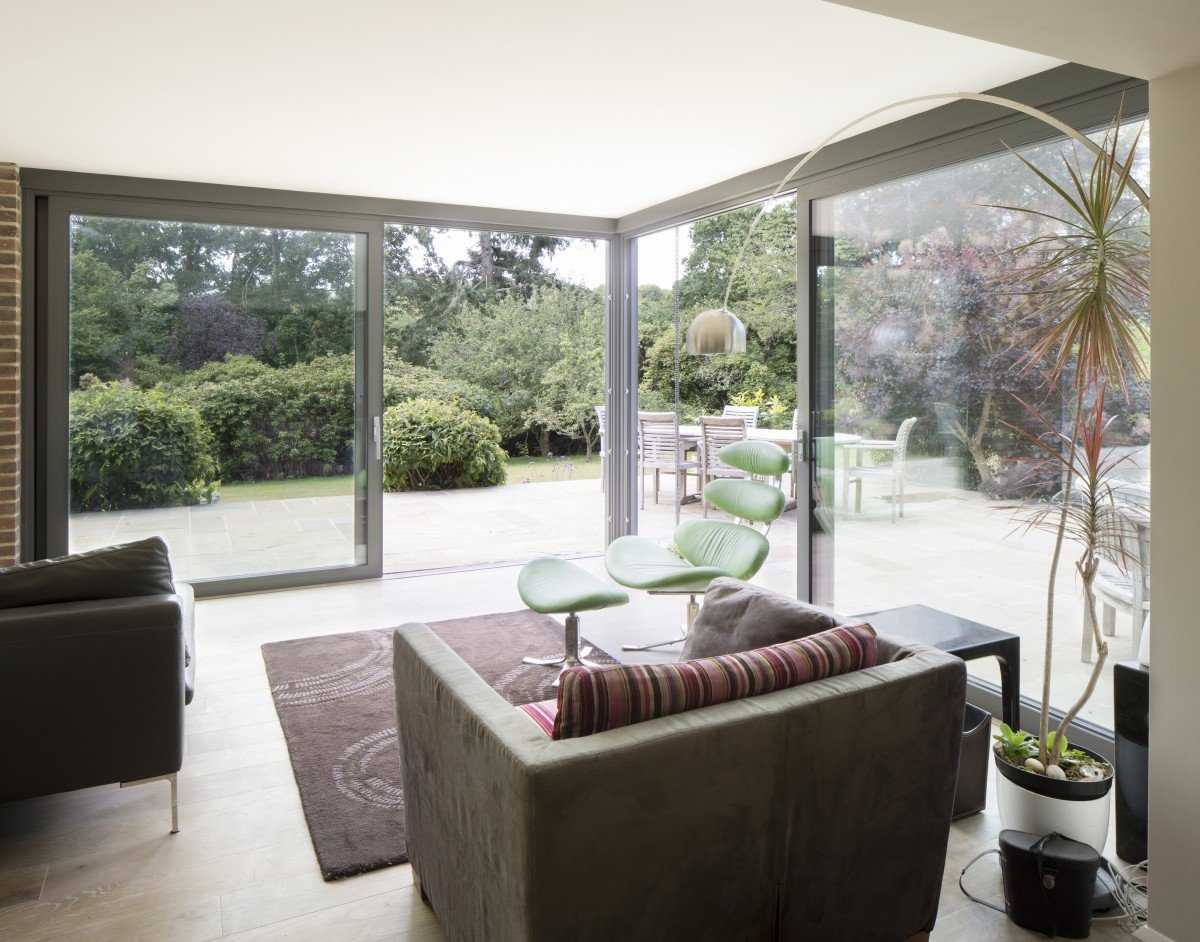
© Richard Chivers
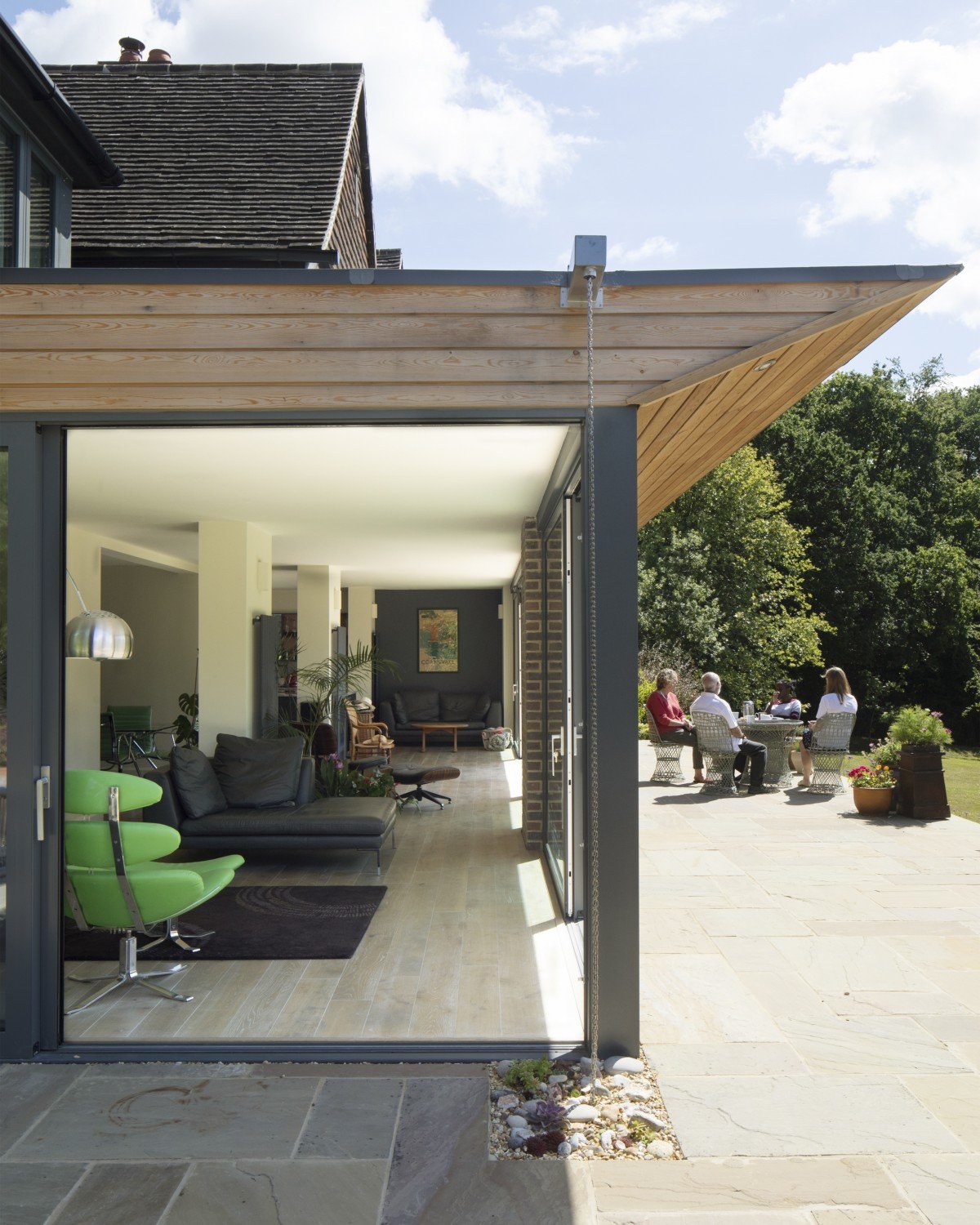
© Richard Chivers


