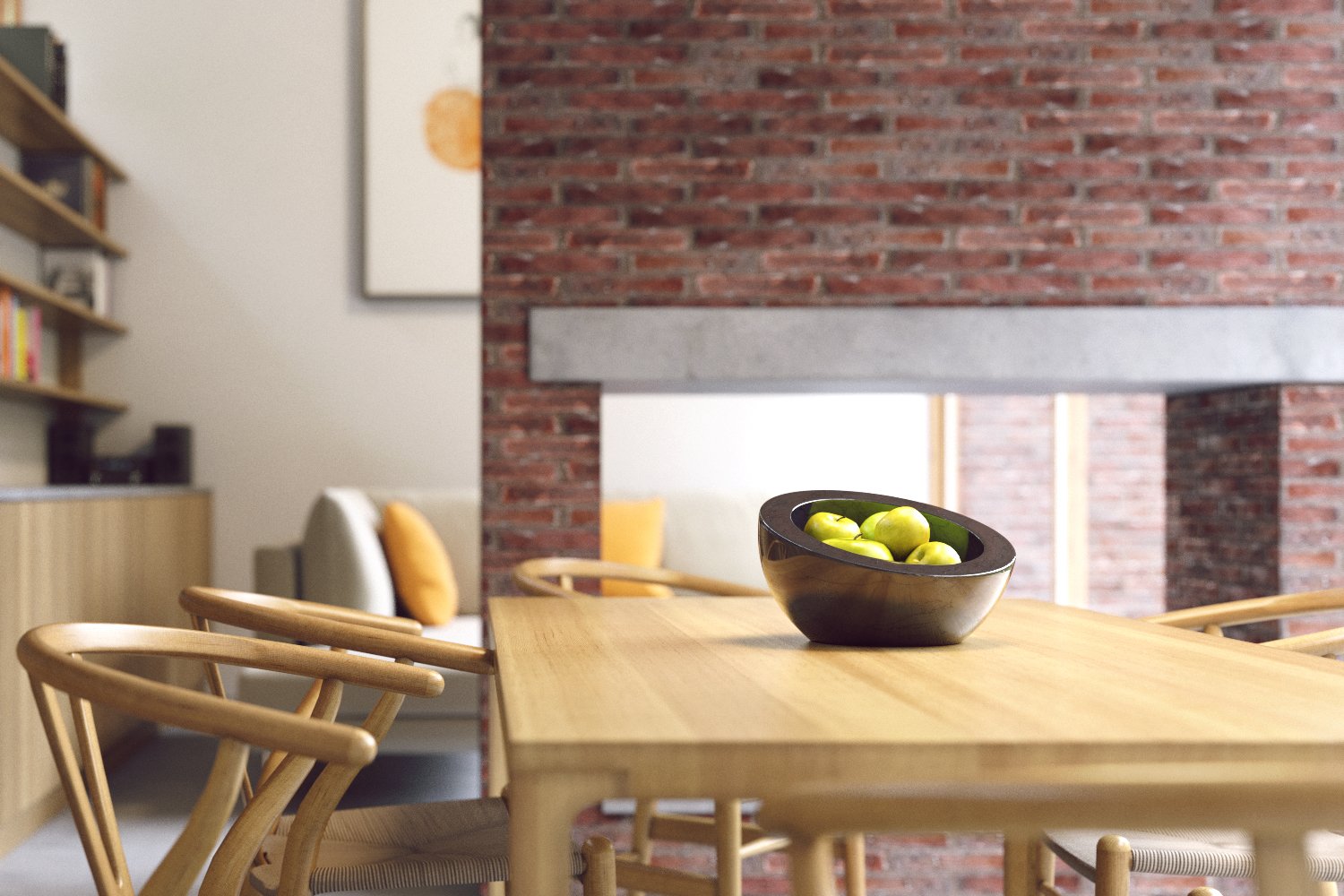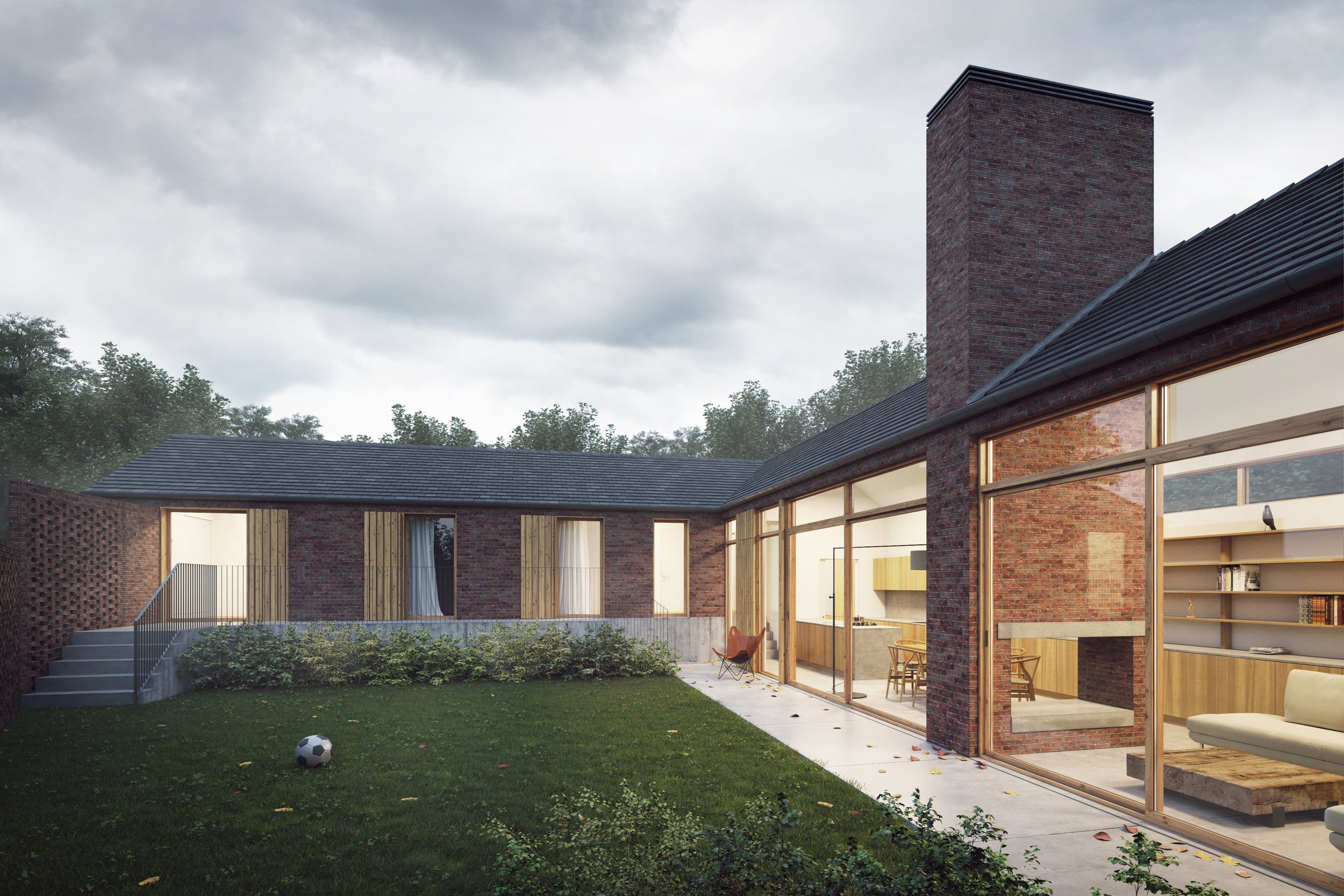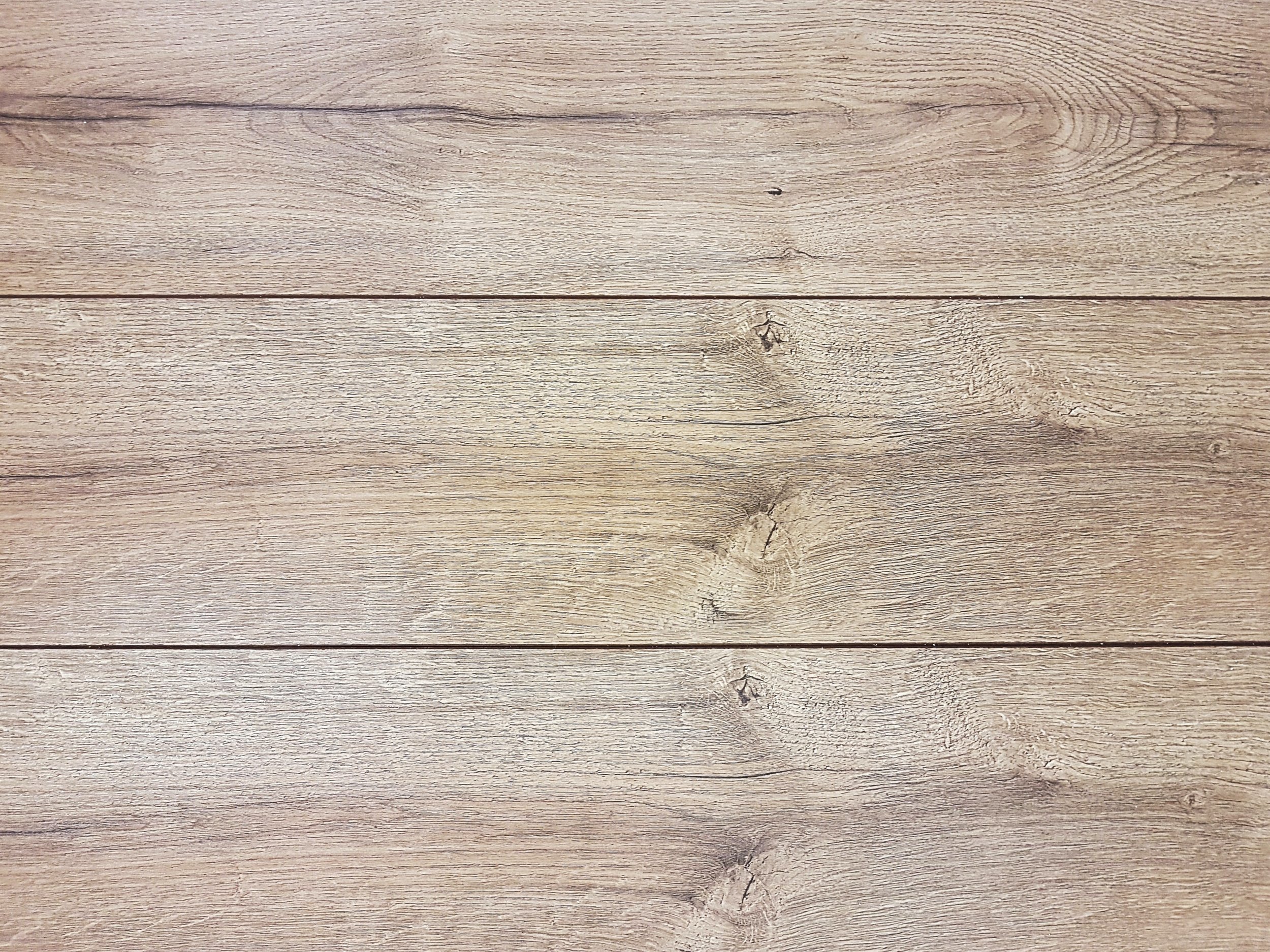
The Courtyard House
New Build House
The Courtyard House is a single storey dwelling on a corner plot in Sway, New Forest. The owner of the site approached Forest to create a small family dwelling where the family could be viewed from one part of the house to the other, so the house was designed around a single level of accommodation.
The owners are keen gardeners and love being outside so it was an important part of their brief to bring the outside in and vice versa.
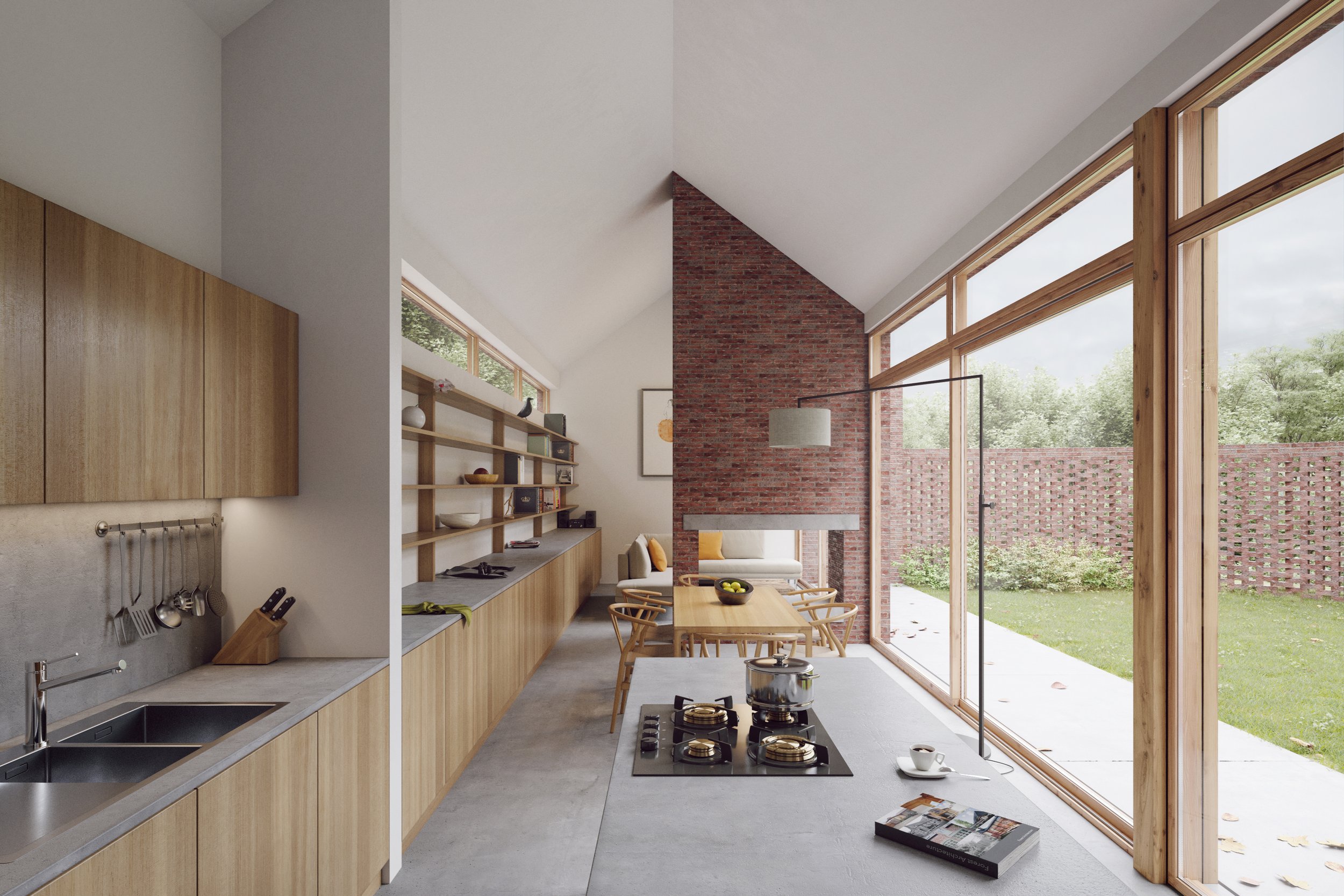
Designed over two levels
The site has a steep drop from west to east, so the house was designed on two levels with the entrance and bedrooms on the upper level and the living spaces are at garden level.
The external brick wall is designed to wrap around the main garden and a smaller linear garden on the western side of the house, which is visible from the eastern side. Sweet chestnut cladding and glass face into the main courtyard and a double sided linear brick chimney separates the living from the dining spaces.
The house will be filled with thermal insulation exceeding Building Regulation requirements. It will have underfloor heating throughout, which will run via an air source heat pump.

Project Status:
Completed
Main Contractor:
TBC
Structural Engineer:
TBC
Lighting Designer:
TBC
Site



Plans
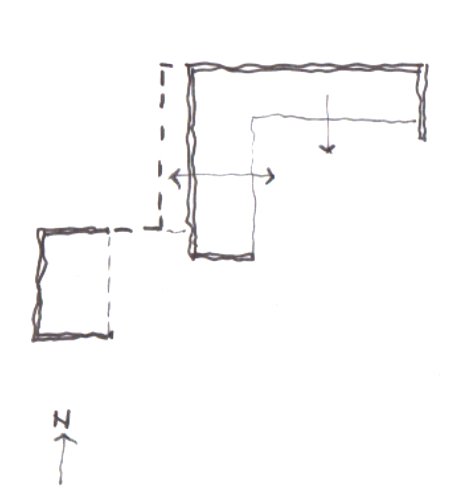
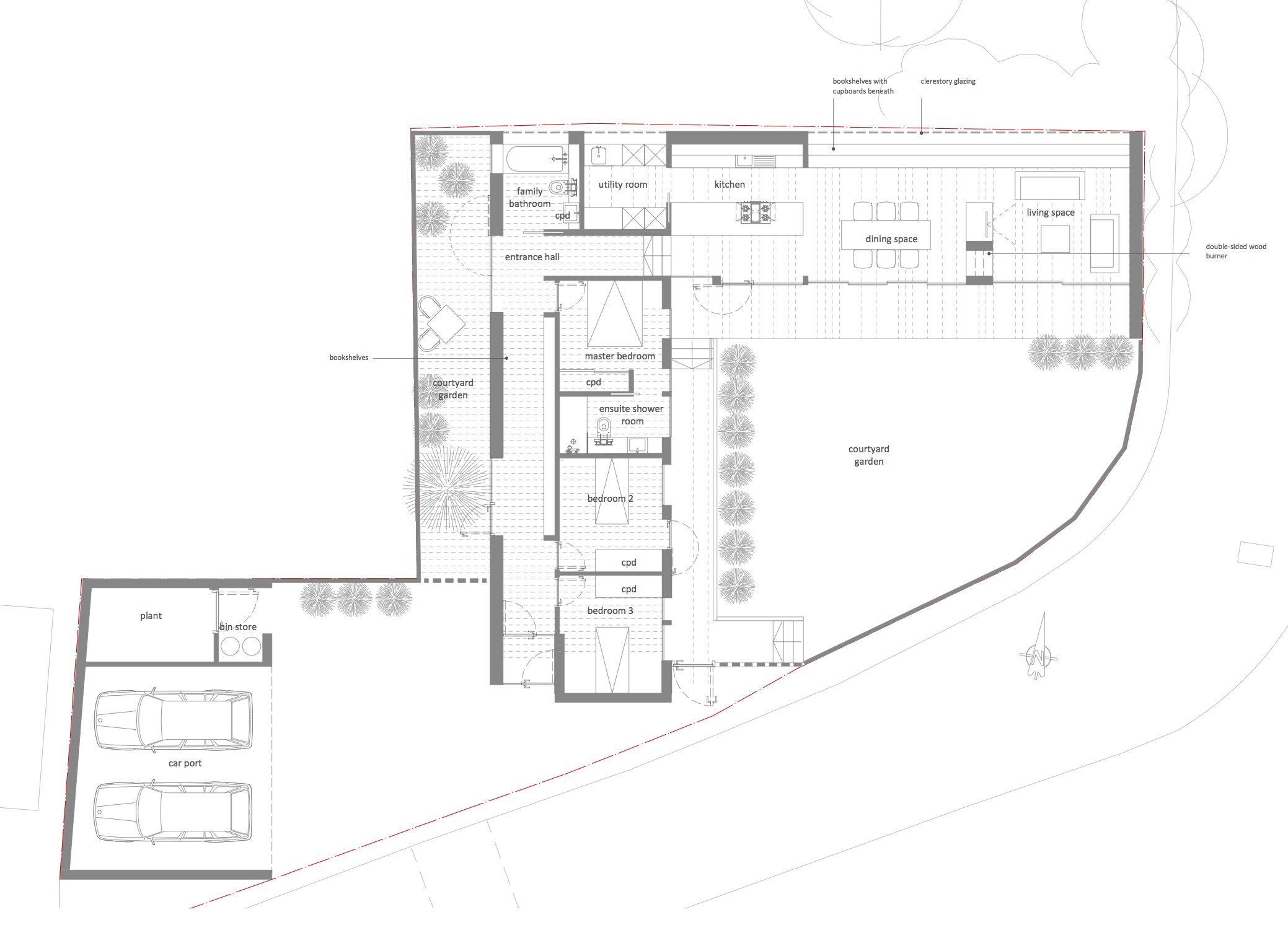
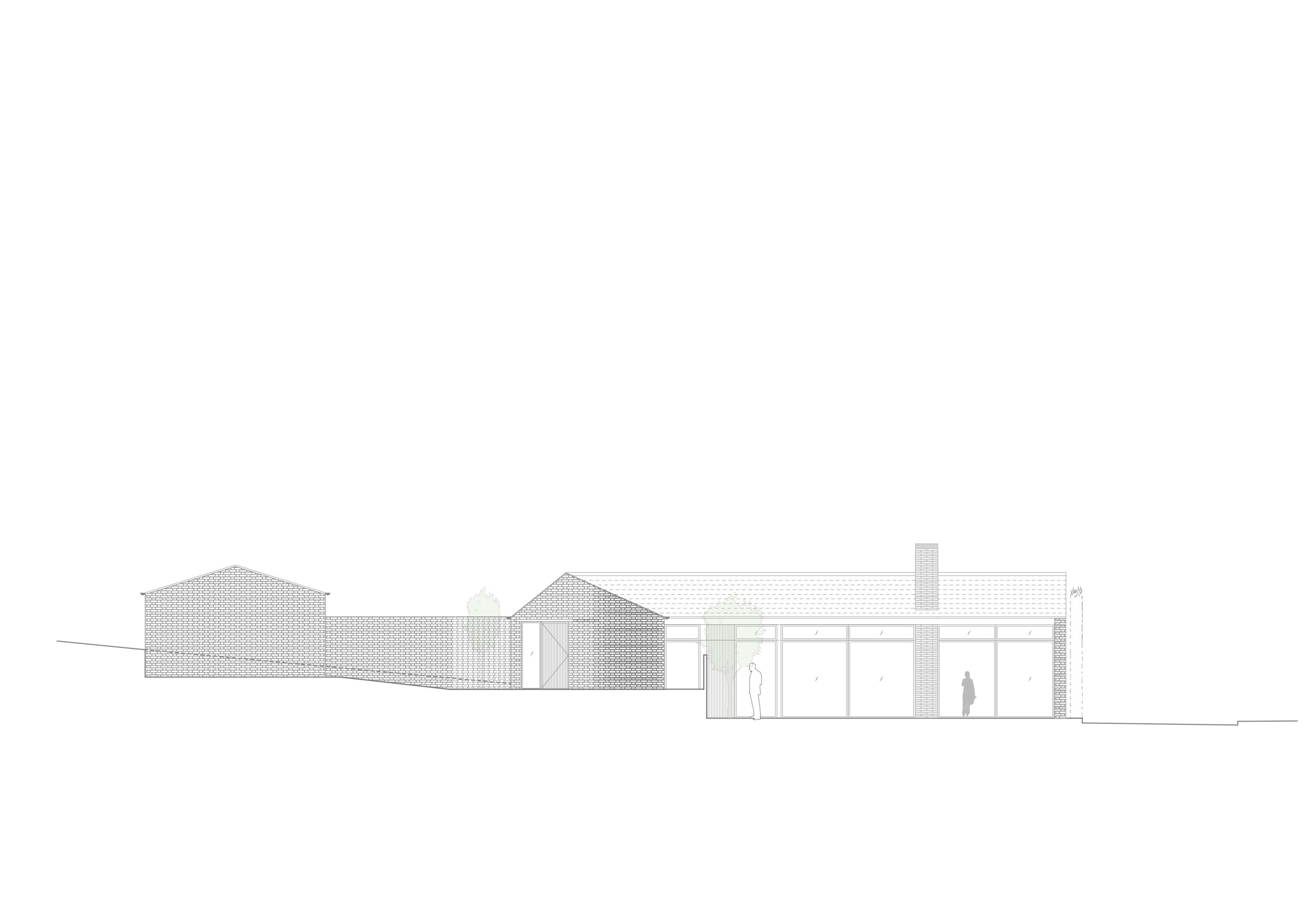
Construction
