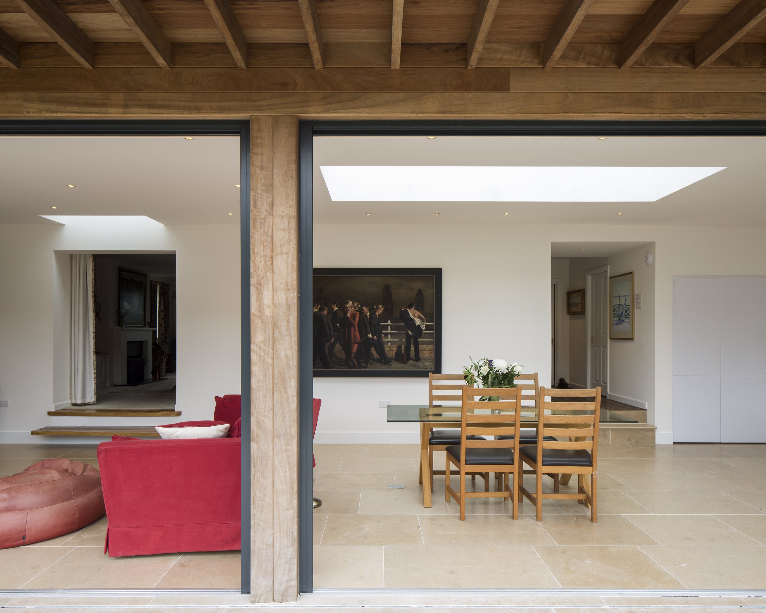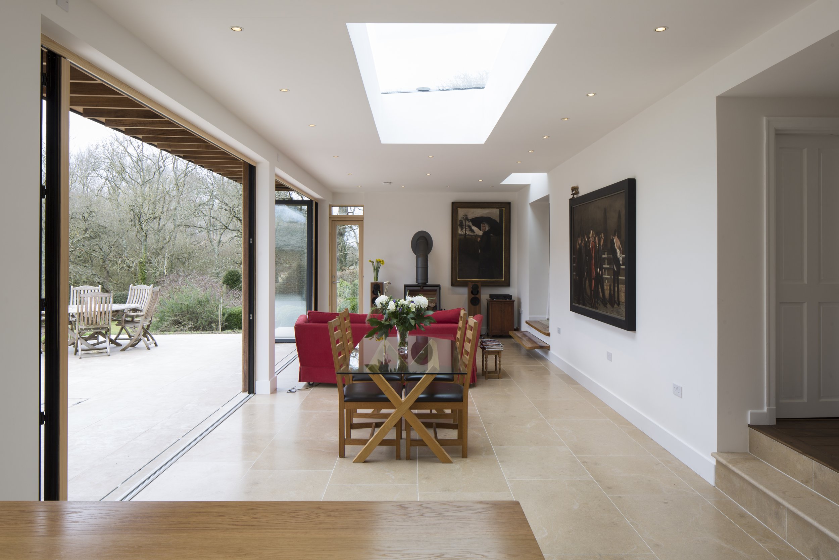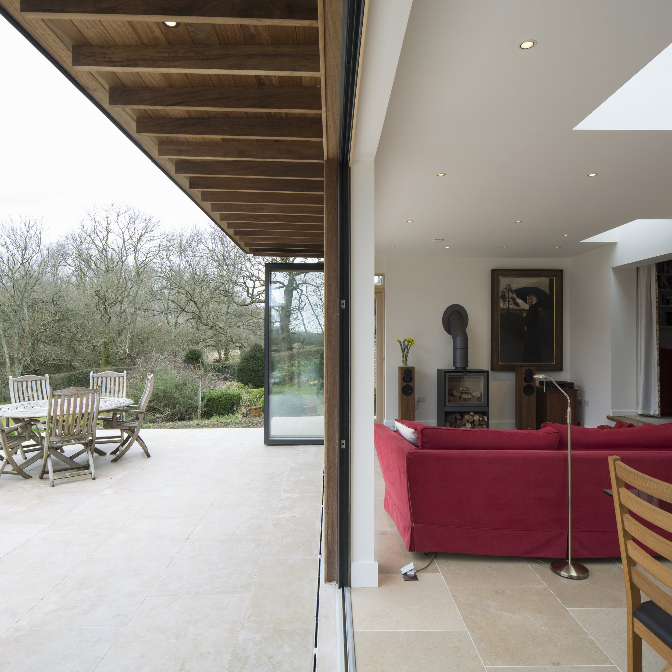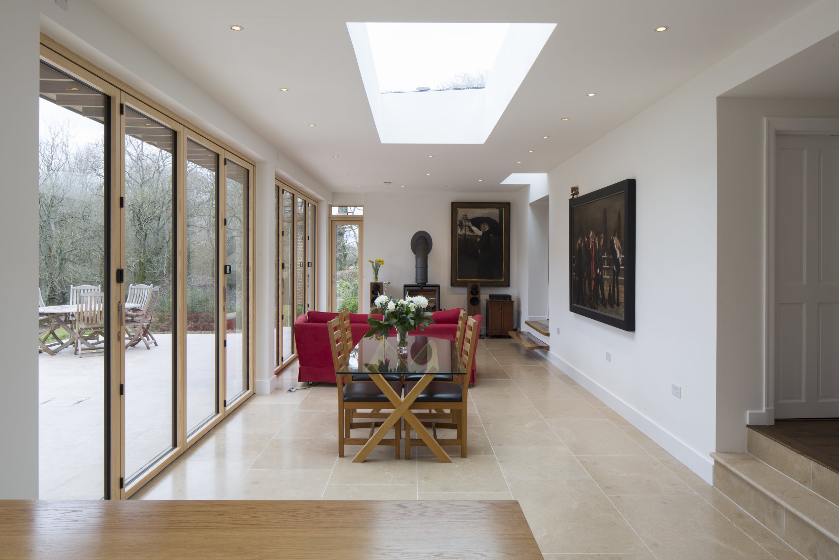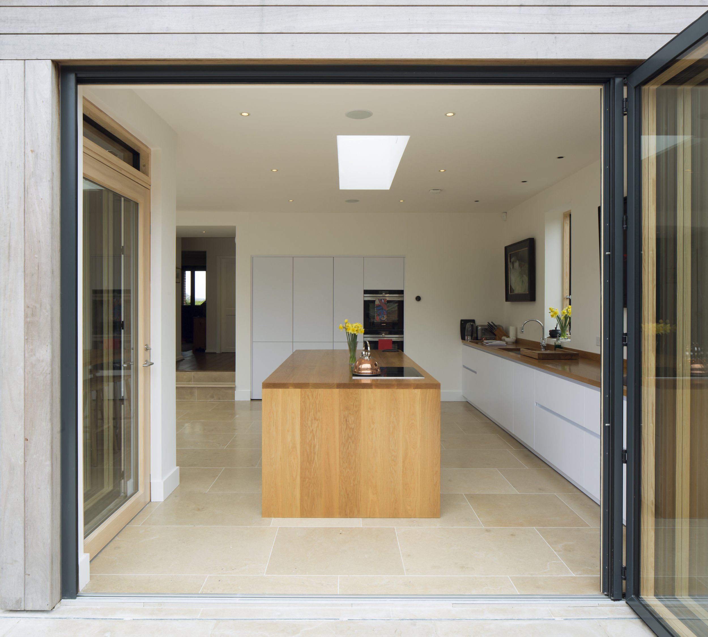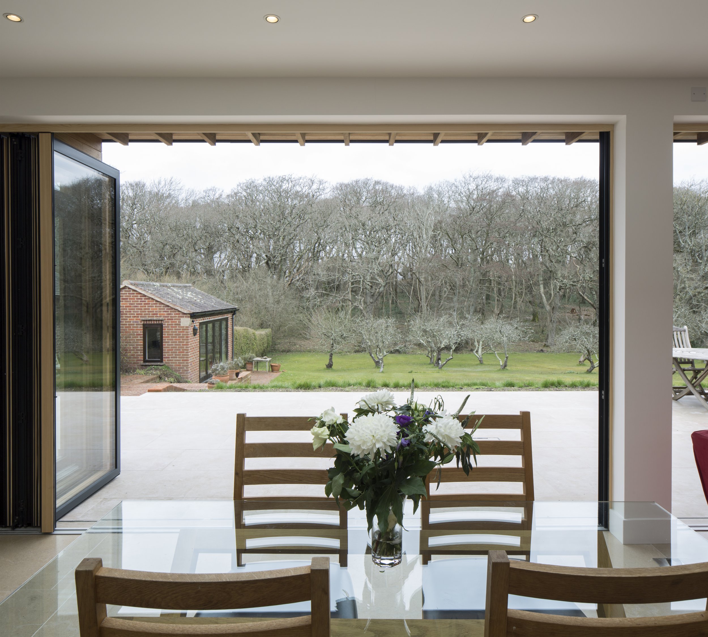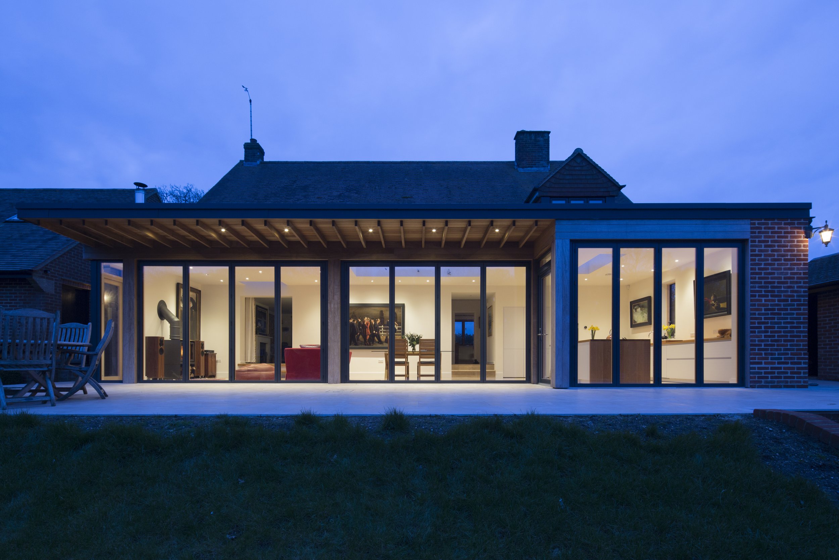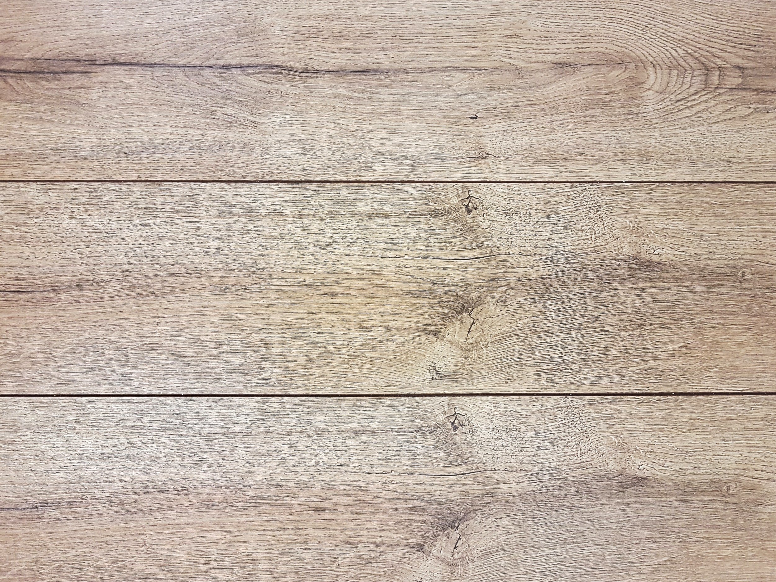
The Croft
Domestic Extension
The Croft is a 1950's dwelling tucked away just outside the beautiful Keyhaven Nature Reserve. Although various outbuildings have been built over the years, the house itself has remained untouched.
The existing layout is very disconnected to the garden and yet it is such a wonderful garden to view. The garden is beautiful in that it falls away from the house to present a series of fruit trees in the centre and then a densely planted Douglas Fir forest at the bottom
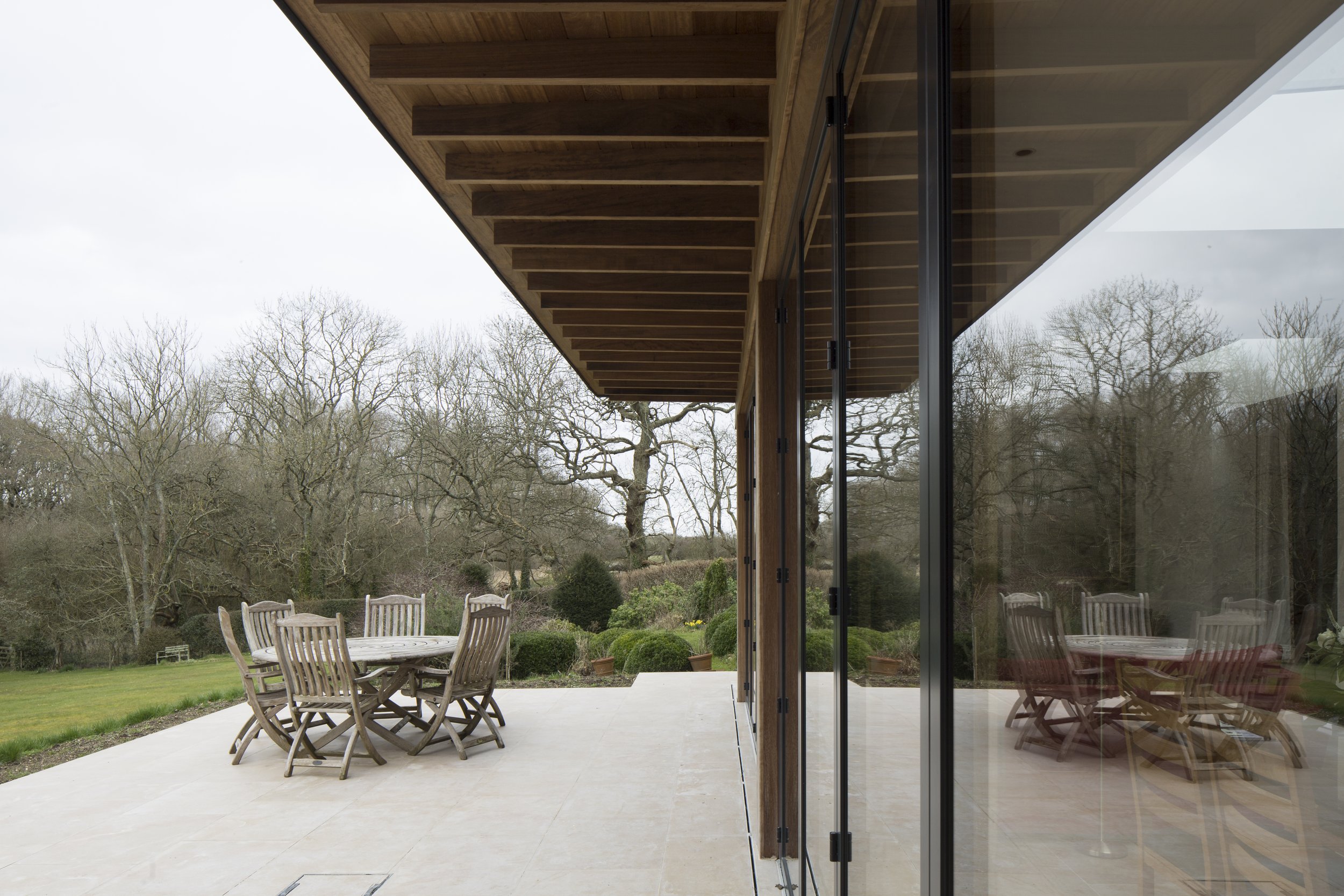
A family space full of light and stunning views
Forest Architecture was asked to design a family space, that could accommodate an open-plan kitchen, living and dining space, which would be light and capture the views to the stunning terraced garden.
The scheme is a very simple one in that the existing kitchen is removed and replaced with a utility space and the new open-plan addition is added onto the back of the house. However, in order to create a sense of height and light and to maximise on the views, we chose to step down into the new space from the existing part of the house, so you are already at garden level.
The internal floor finish is to be stone, which will be the same stone used for the terrace externally. This helps to create a seamless transition from inside to outside.
Two brick flank walls form the eastern and western facades of the extension and a fully glazed facade faces directly onto the garden. Exposed iroko beams are used to support the flat roof above and the external cantilevered soffit will also be lined in iroko cladding. Three new rooflights have been introduced to further improve upon the natural light captured within the space and to aid with the natural ventilation strategy.

Project Status:
Completed
Main Contractor:
Belmore Building Ltd
Structural Engineer:
R. Elliotts and Associates
Lighting Designer:
Orluna
Site
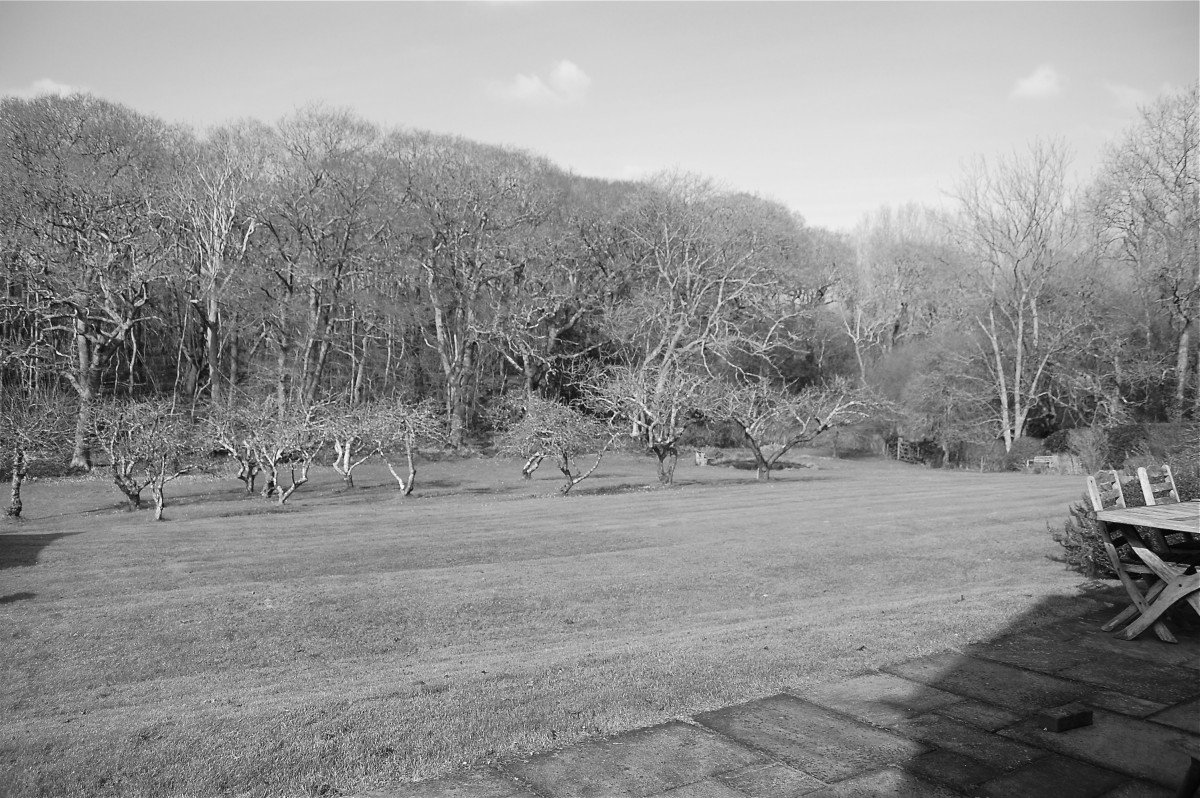
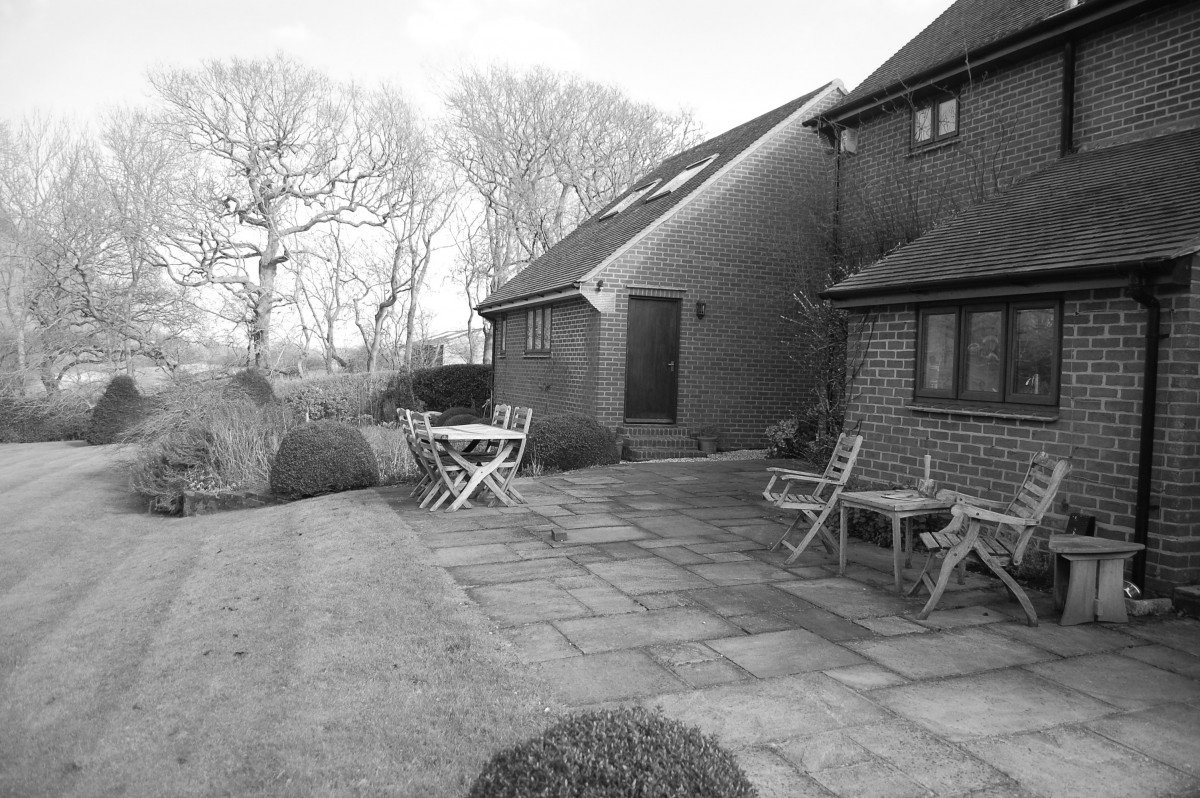
Plans
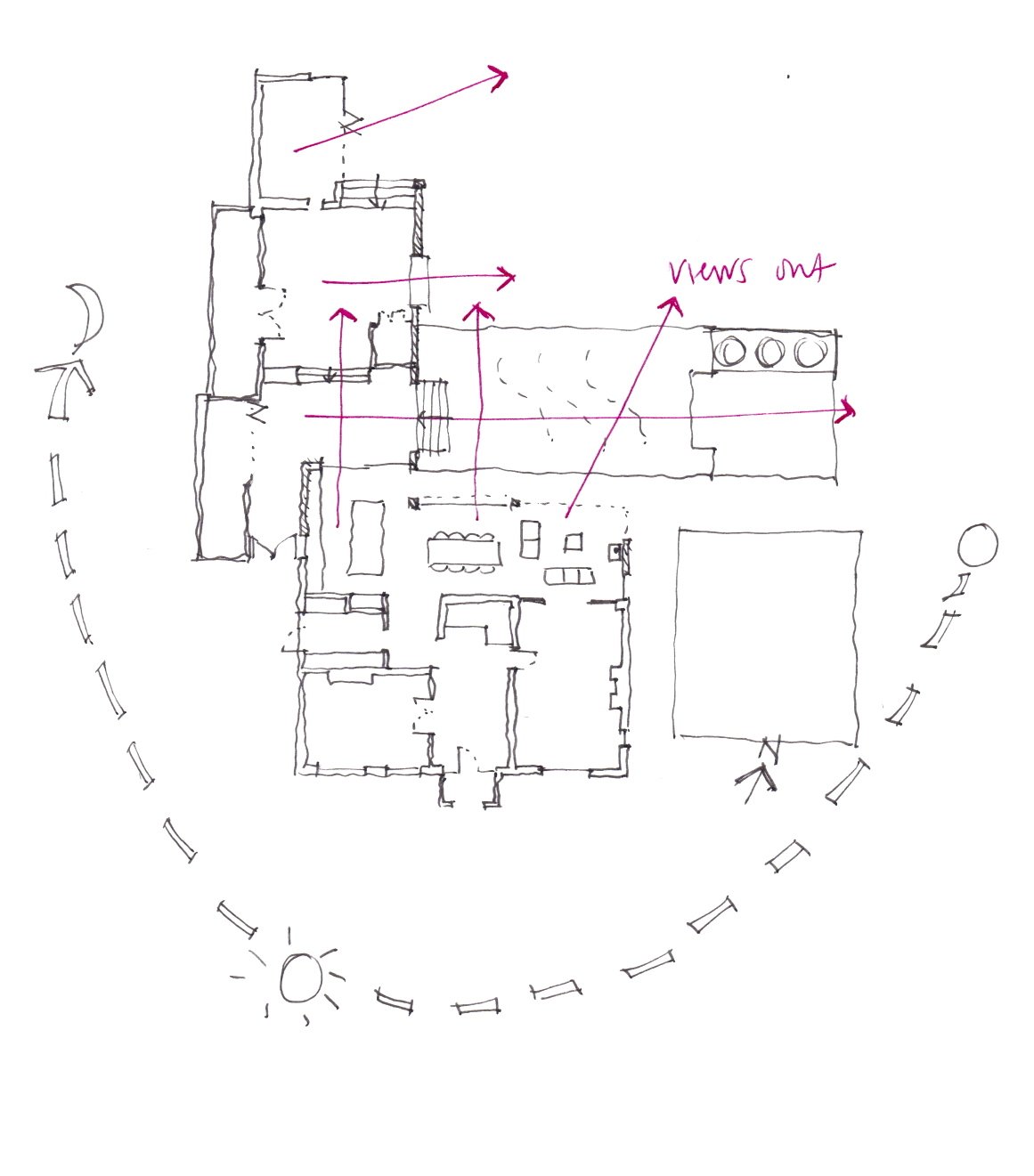

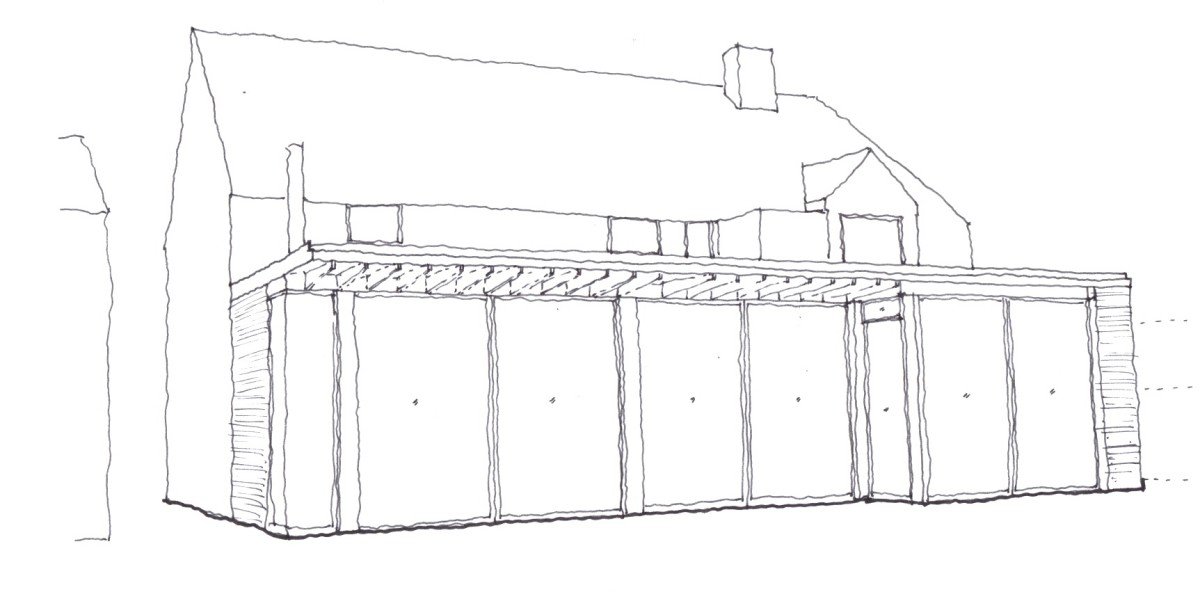

Construction


