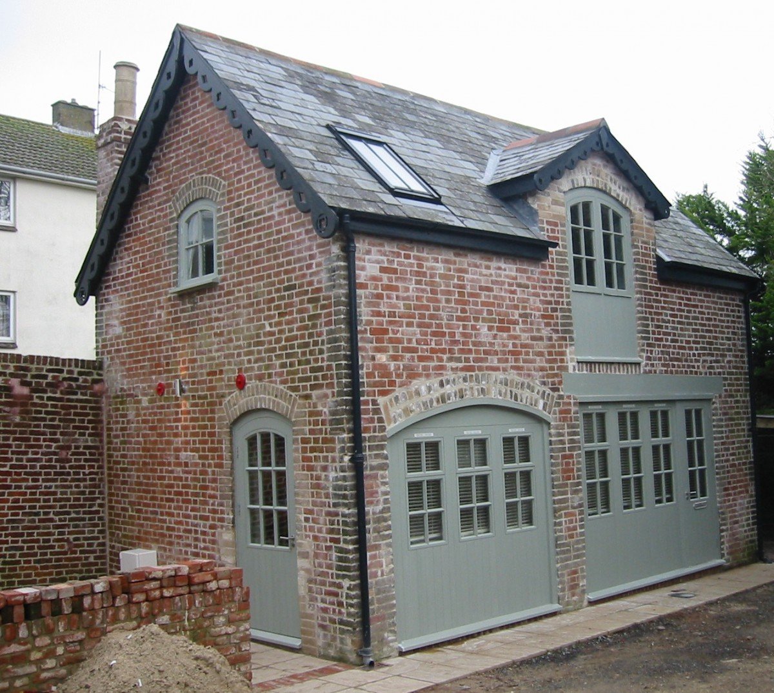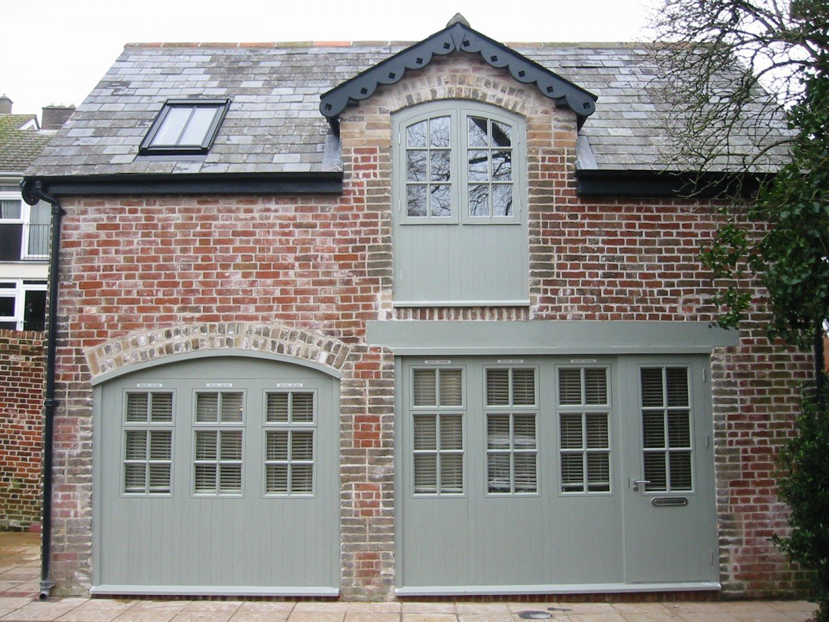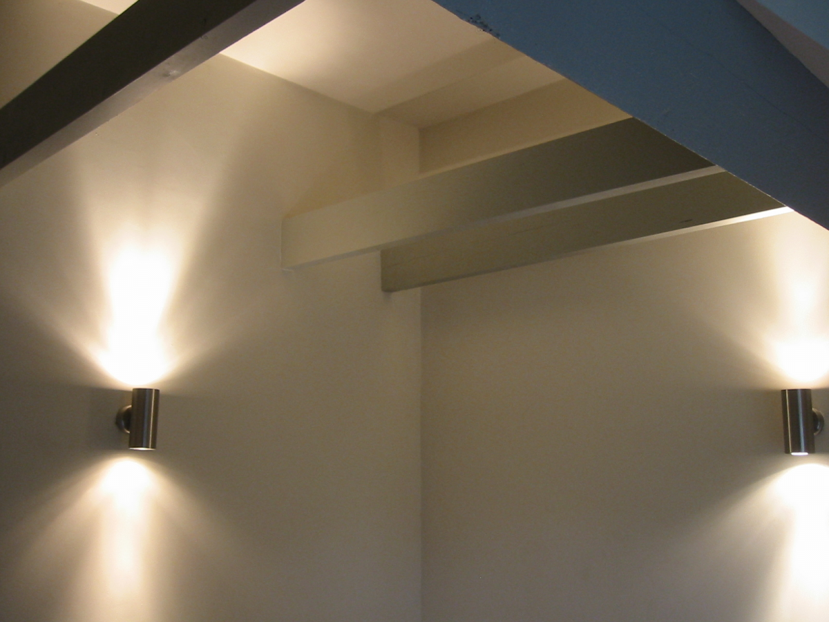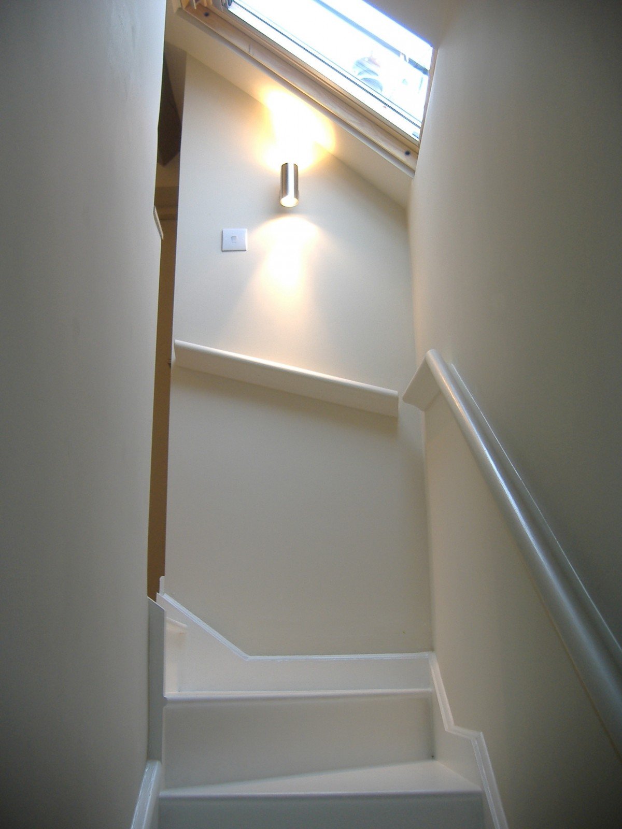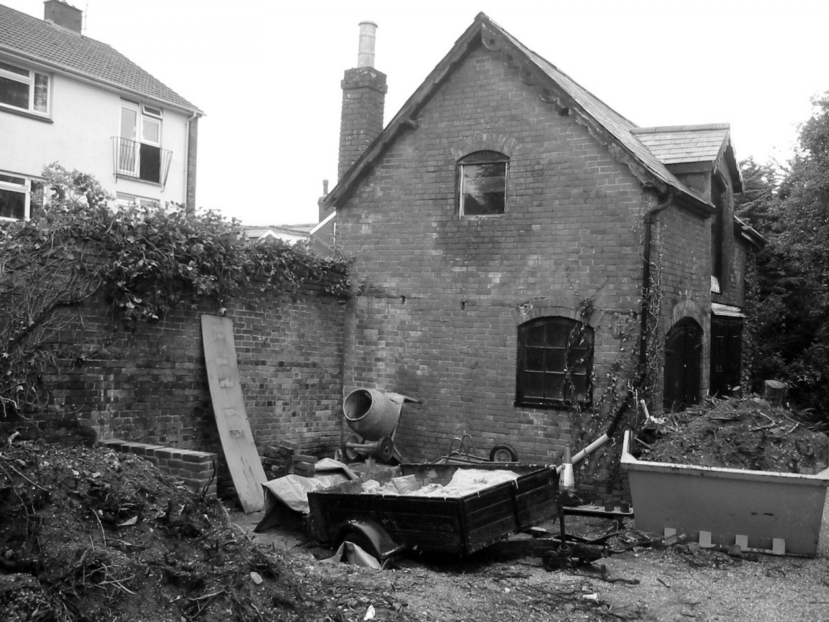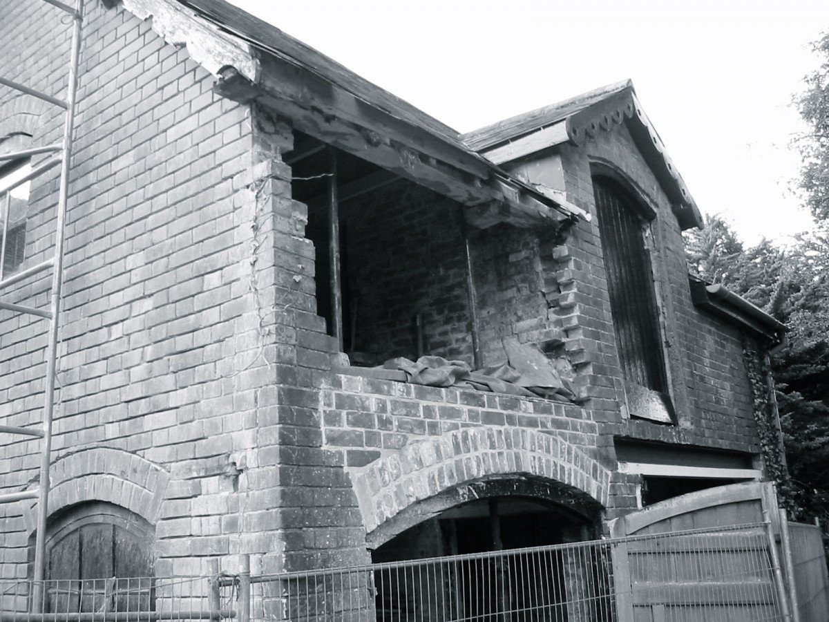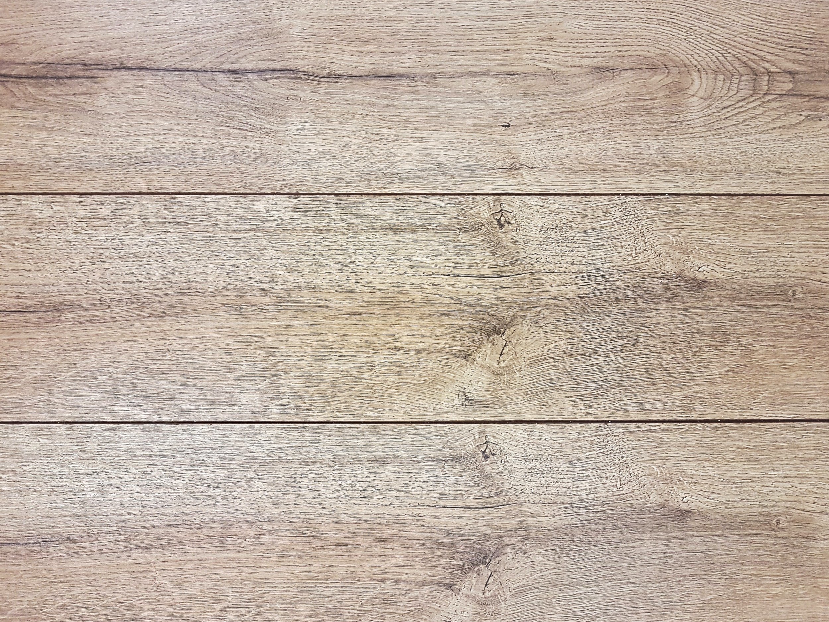
The Coach House
Grade II Listed Conversion
Sitting within the grounds of a Grade II listed Regency town house, the coach house was built to accommodate visiting horse and carts.
Too small to function as a modern garage, the building fell into disrepair and its owners approached us with a simple brief - to convert the building into a two-bedroom house in a discreet manner; that would respect the buildings heritage.
To bring light and ventilation into the building’s functional facade, Forest Architecture looked to the Chelsea Mews House as a precedent, as much of the area's Georgian and Regency building stock underwent similar alterations. The large openings in the brickwork still dominate the facade and are infilled with elegantly detailed joinery.


Project Status:
Completed
Main Contractor:
Rob Gilbert
Structural Engineer:
tbc
Site
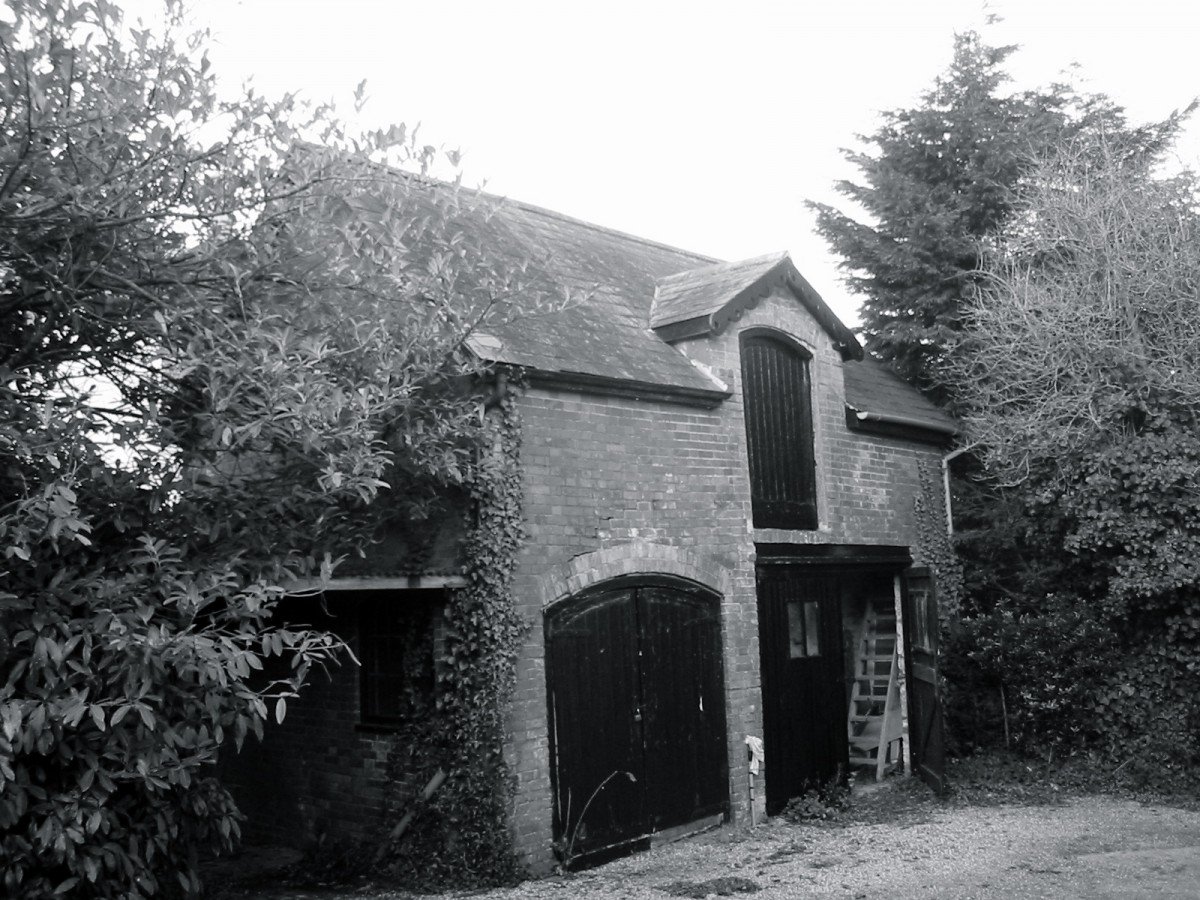

Plans
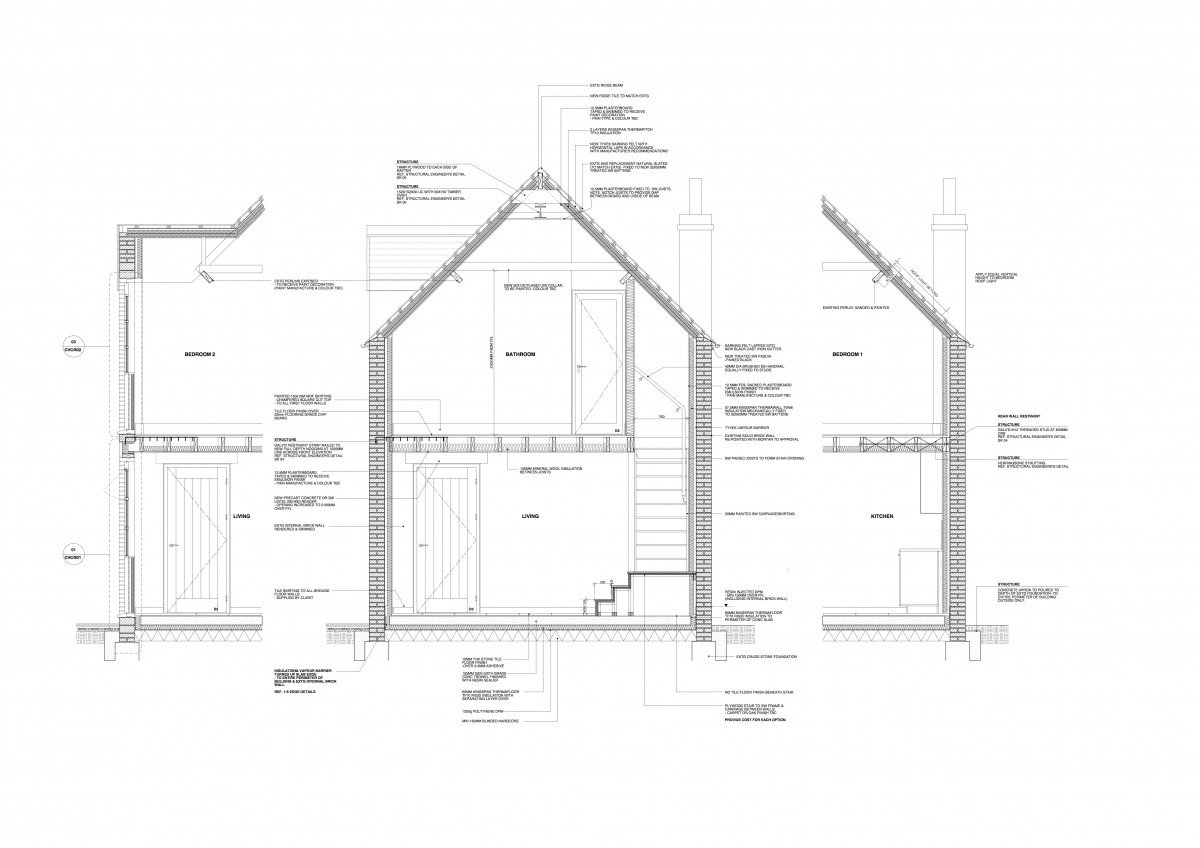

Construction
