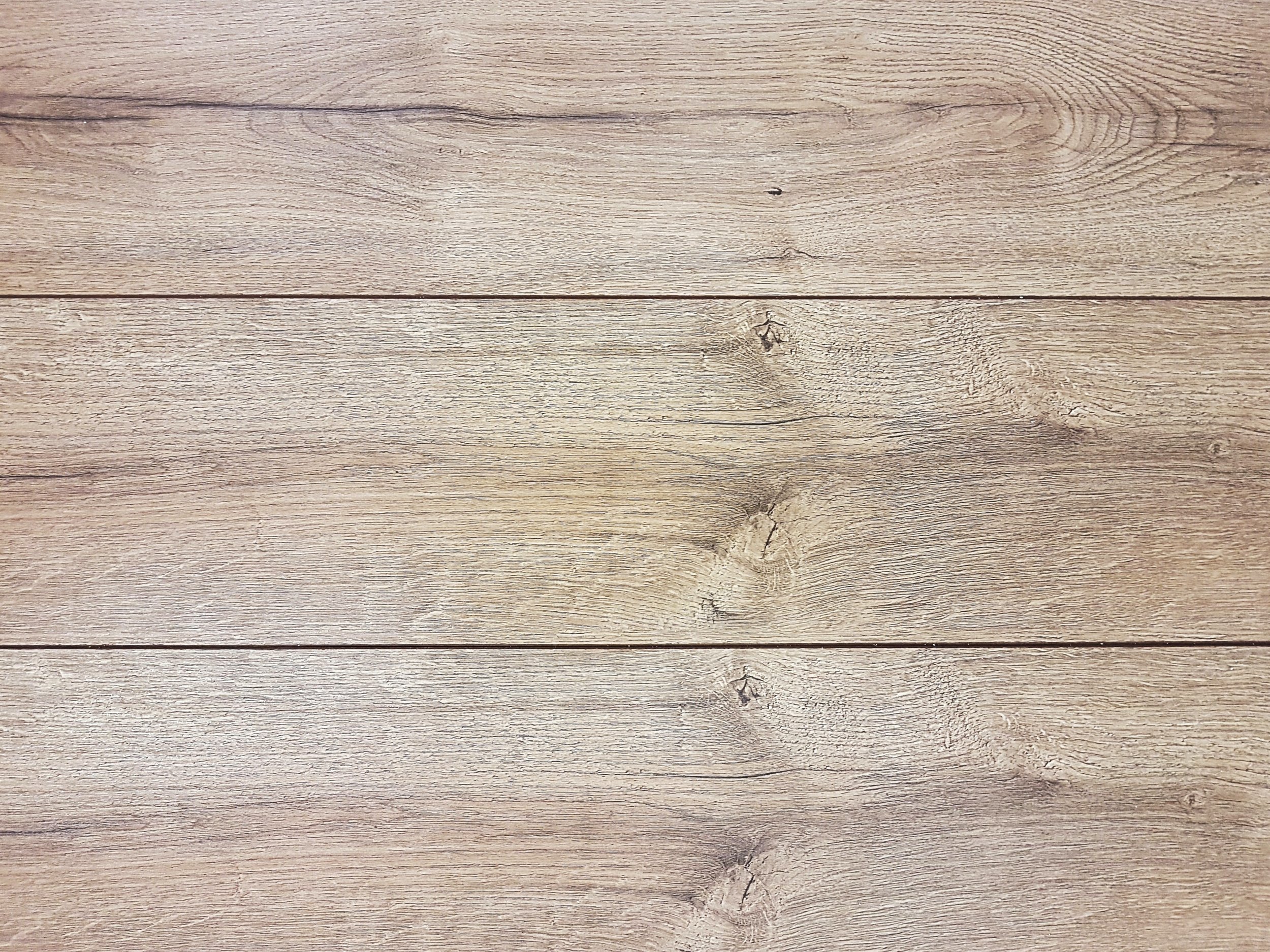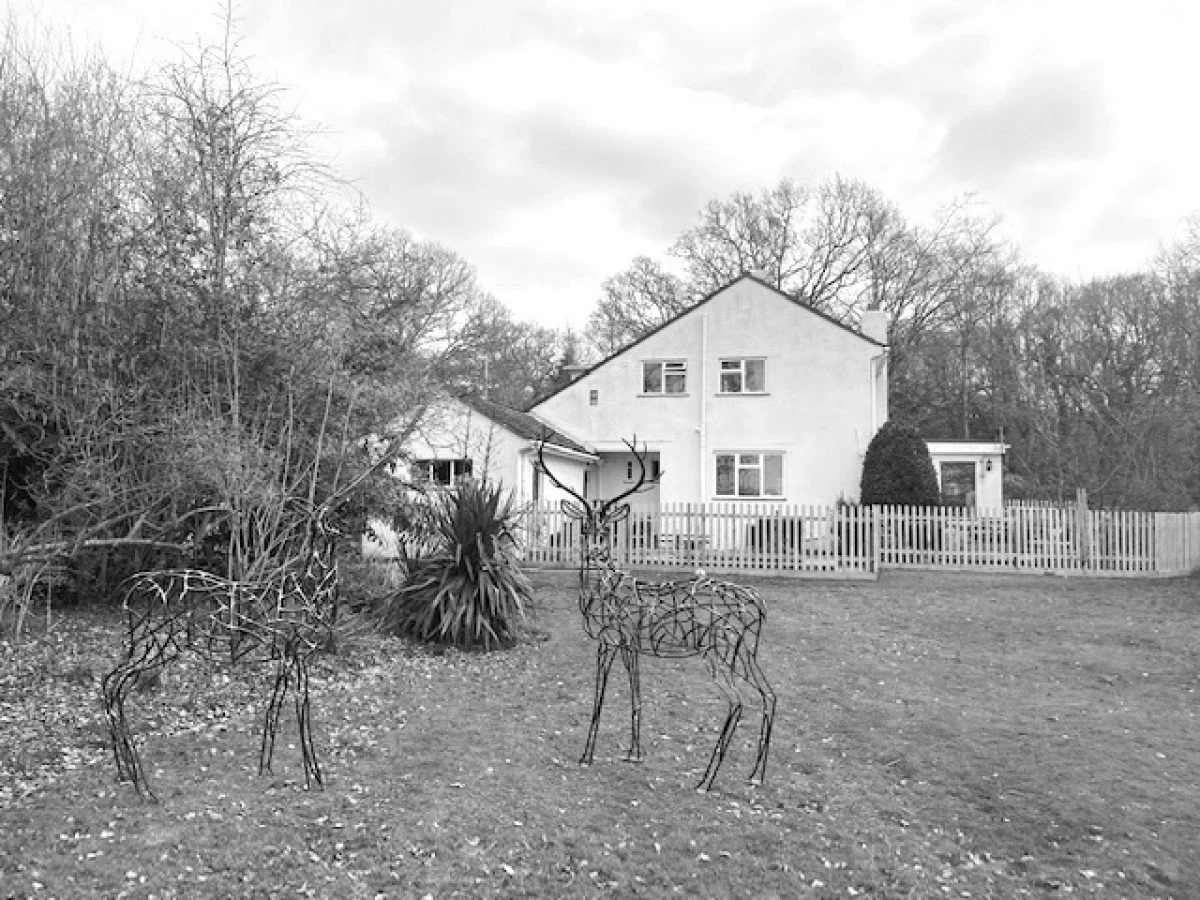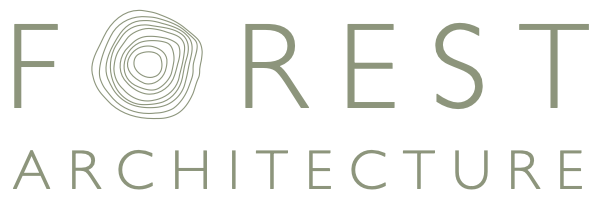
Forest View
New Build House
The practice was originally approached to extend the house that existed on the site. The original dwelling was poorly laid out and had no connection to its immediate context, which is actually a very leafy and beautiful setting. After sending the proposals for an initial pre-app assessment (which concluded the proposals were too large in scale) the owner decided to change the brief entirely and asked us to consider a replacement dwelling proposal instead.
The proposal was designed with the New Forest National Park design guidelines in mind, so the massing of the accommodation (although much larger than the previous proposal) was broken down into smaller areas. Two areas were proposed to be two storey while the remaining area is on a split-level ground floor area.

Blending traditional and contemporary
Most of the houses along the road have a brick or rendered finish with a tiled roof and are generally traditional in appearance. Some contemporary additions have been introduced fairly recently and have timber cladding, so there is a sense of the area modernising a little bit now.
The proposal blends the use of traditional materials with the adoption of contemporary details. A white brick European sized brick is to be used for the external wall finish and Siberian Larch cladding will be used where we have timber details. The accommodation is designed to allow the rear part of the proposal to be a self-serving annex. A games room (outbuilding) has also been introduced to provide the family with an outdoor kitchen/dining space, which can be utilised all year round.

Project Status:
TBC
Main Contractor:
TBC
Structural Engineer:
TBC
Context and location
Plans
Renders






